HOMESTYLE
Affleck House by Frank Lloyd Wright
The Detroit News
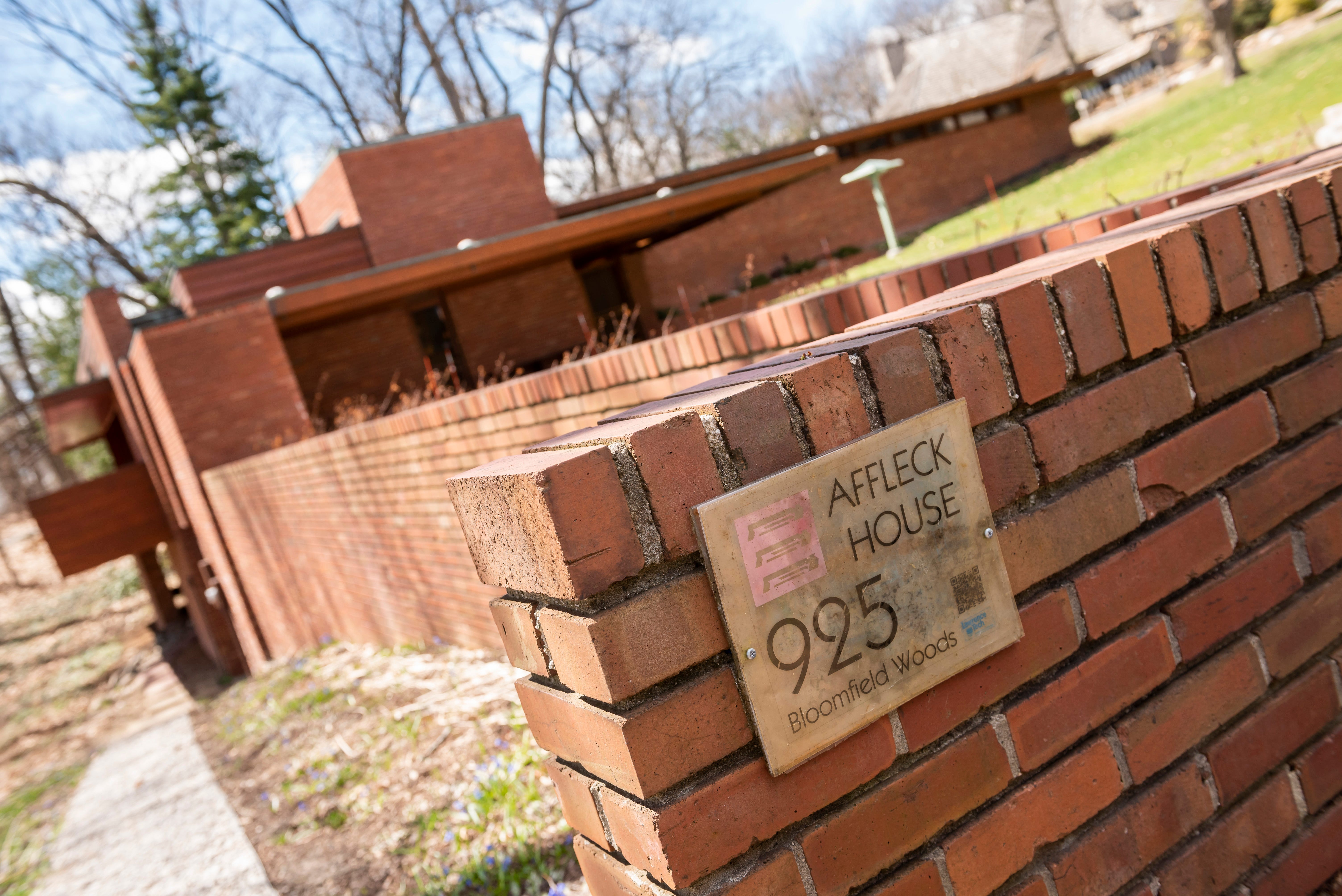
The Affleck House, built by Frank Lloyd Wright in 1941.
David Guralnick, The Detroit News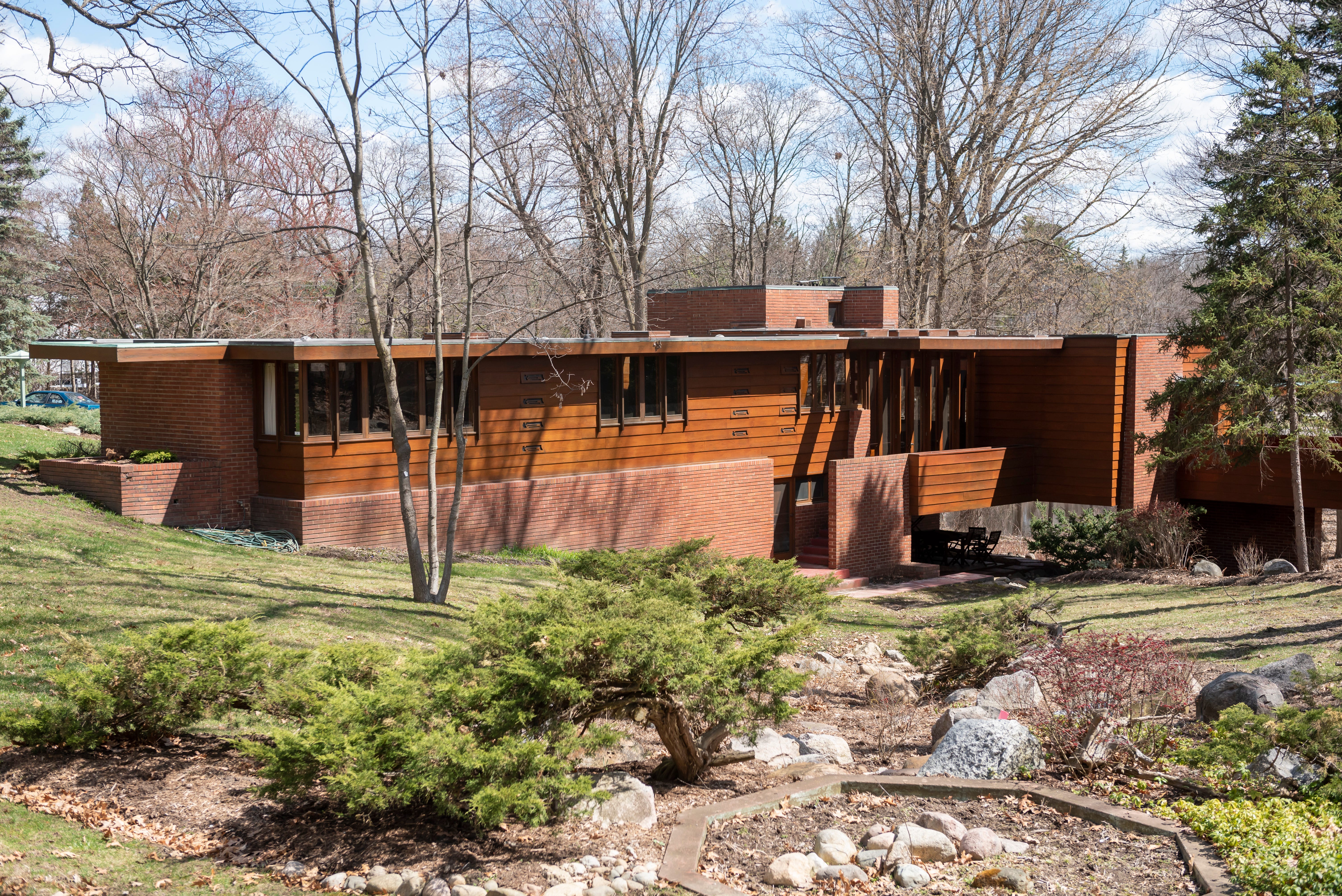
Situated on a sloping two-acre lot, it's just off the west side of Woodward north of Long Lake Road. It was added to the National Register of Historic Places in 1985.
David Guralnick, The Detroit News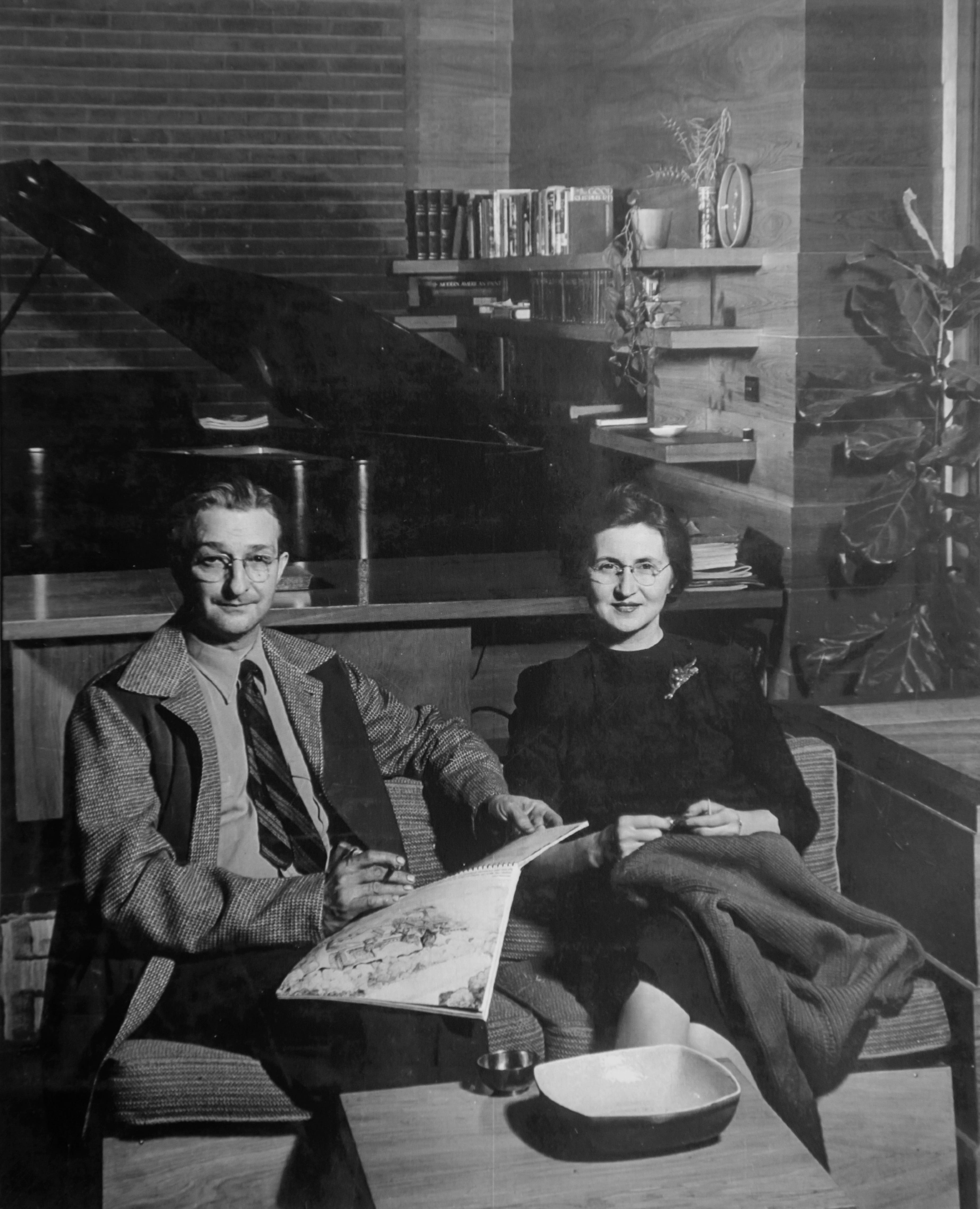
An undated photograph shows Gregor, a chemical engineer who developed a fast drying paint for the auto industry, and his wife Elizabeth Affleck sitting in the main living area of their home. "He loved that house until the day he died and was very, very proud of it," said Dale Gyure, an architectural historian at Lawrence Technological University in Southfield.
Photo Courtesy Of The Affleck House, The Detroit News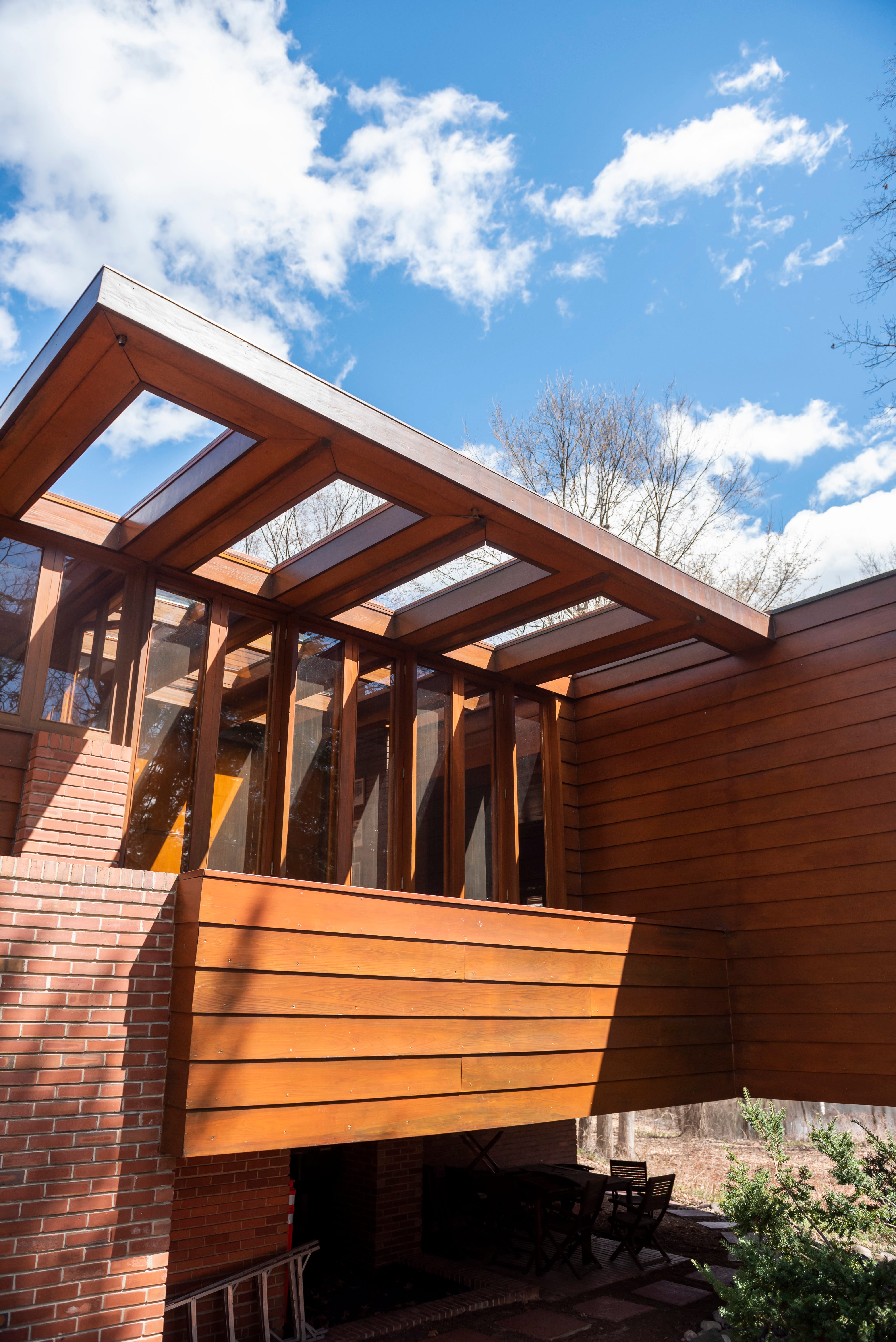
Constructed of brick and cypress, with no garage, the Affleck house is an example of what Frank Lloyd Wright called a Usonian home.
David Guralnick, The Detroit News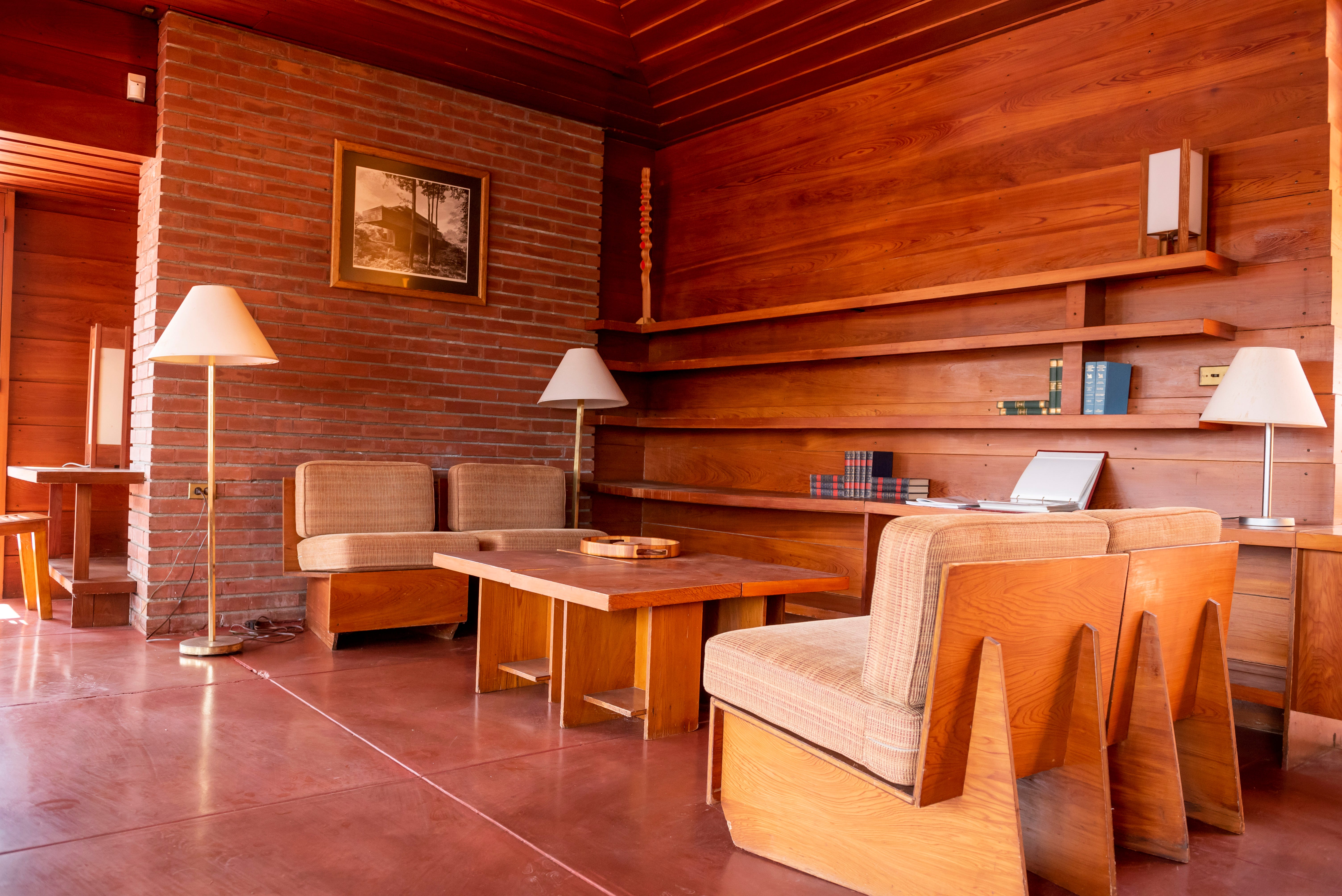
The main living area where the Afflecks used to have their piano. The floors are stained concrete.
David Guralnick, The Detroit News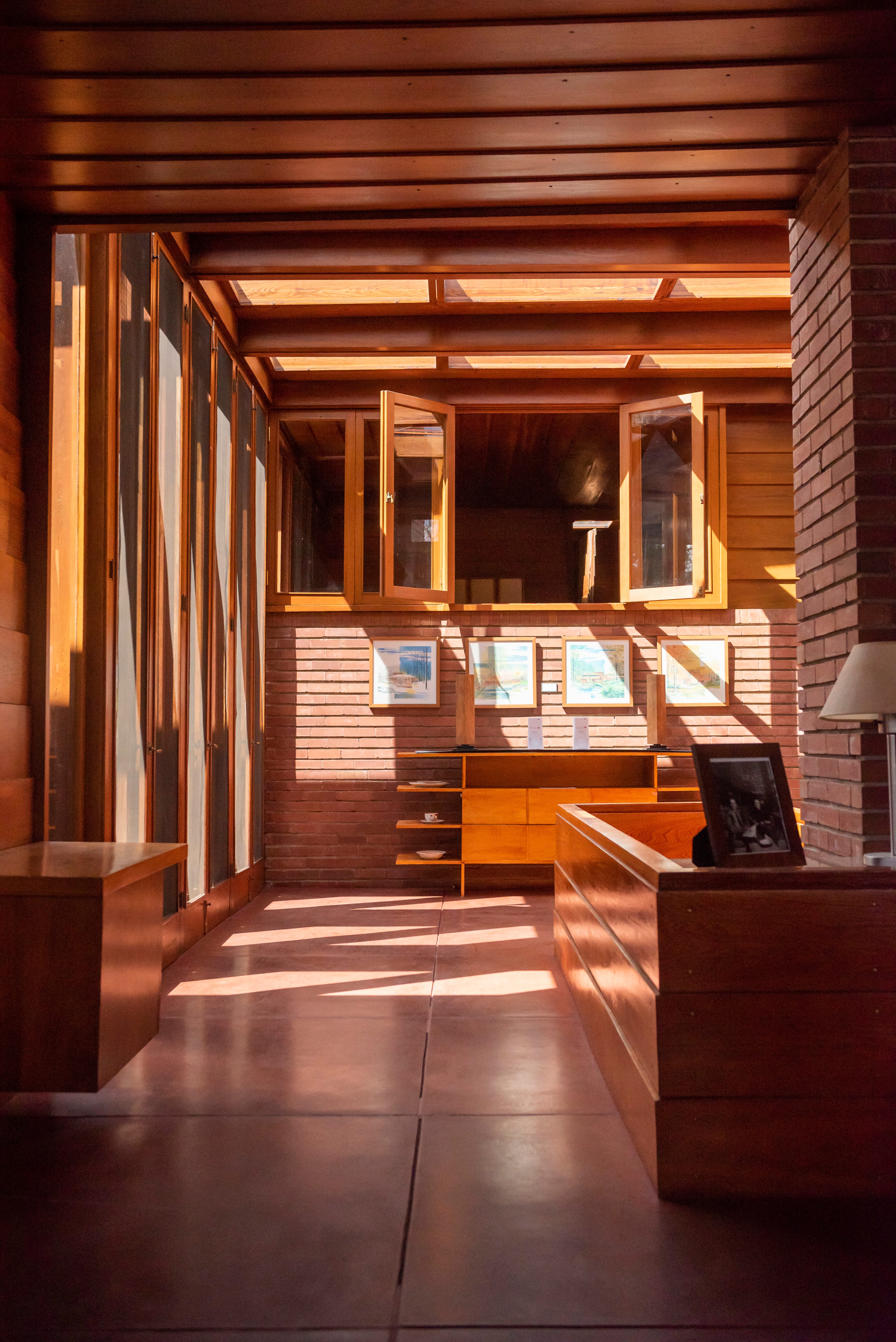
Light streams into the entryway known as a loggia.
David Guralnick, The Detroit News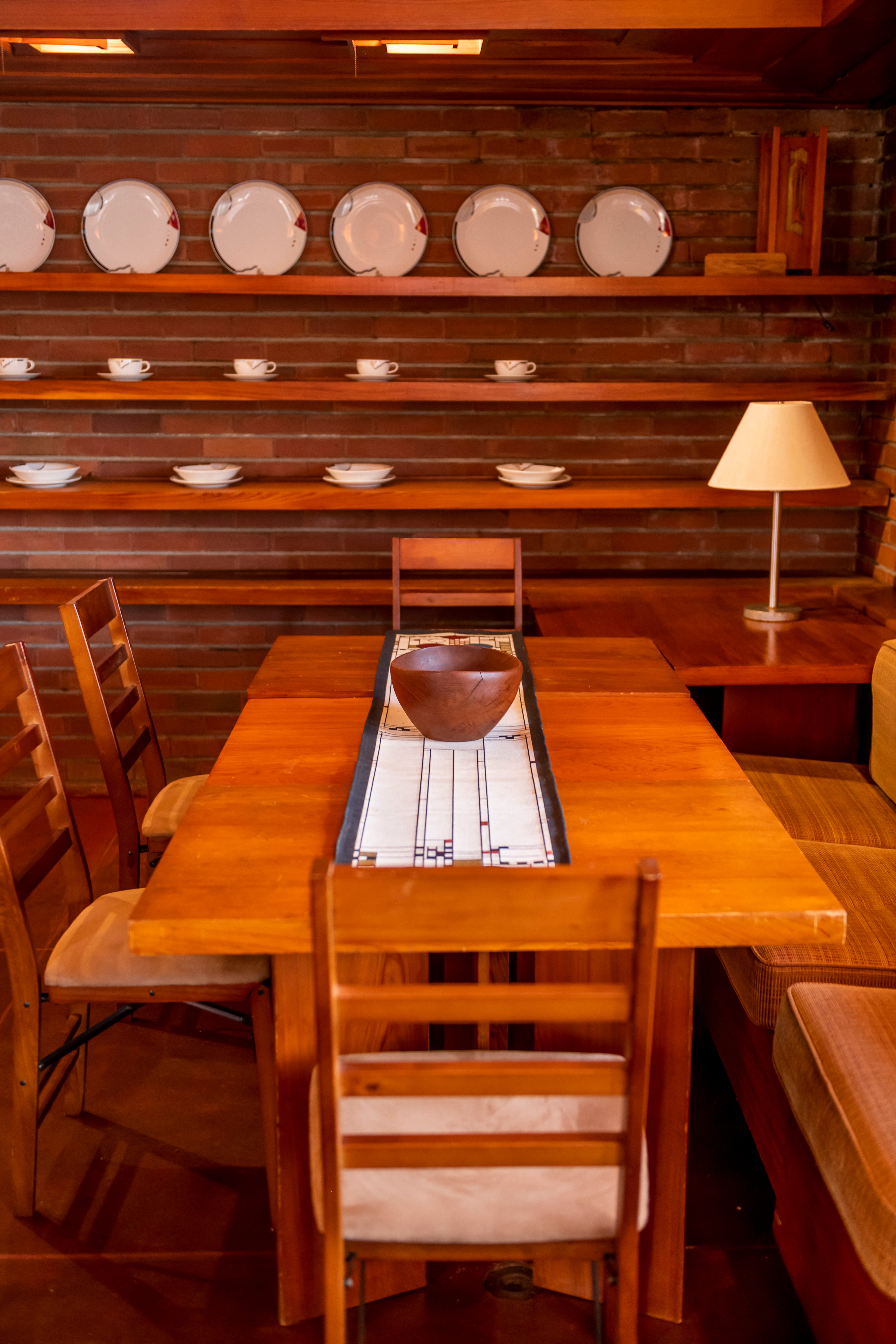
The dining area includes shelves built by Wright to display dinnerware.
David Guralnick, The Detroit News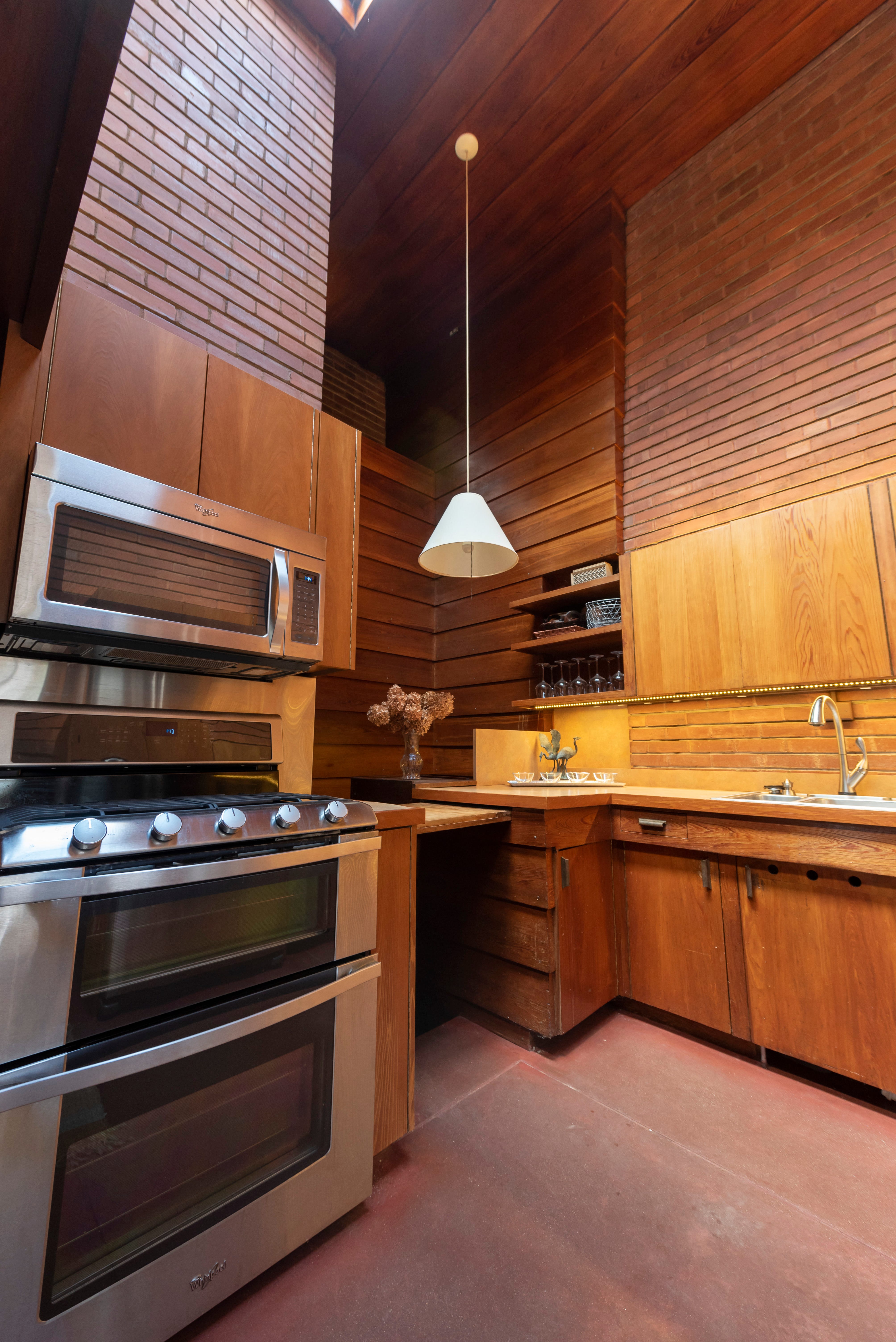
The kitchen -- which originally had little storage space; drawers were added later -- was recently renovated with new cabinets and appliances. Work was contributed by Templeton Building Company, Cole Wagner Custom Cabinetry and Acorn Kitchen Appliances.
David Guralnick, The Detroit News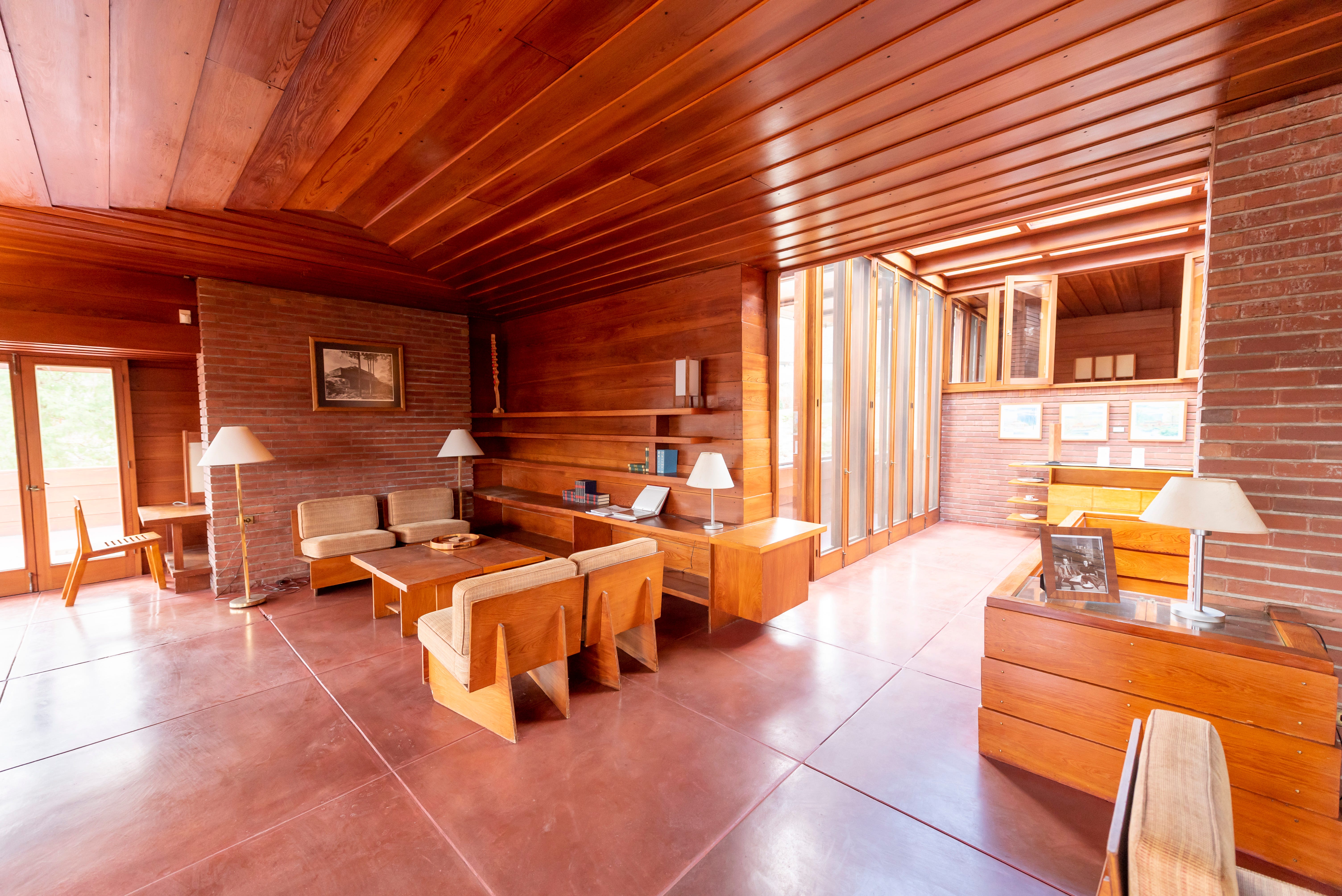
The main living area and the entryway known as a loggia.
David Guralnick, The Detroit News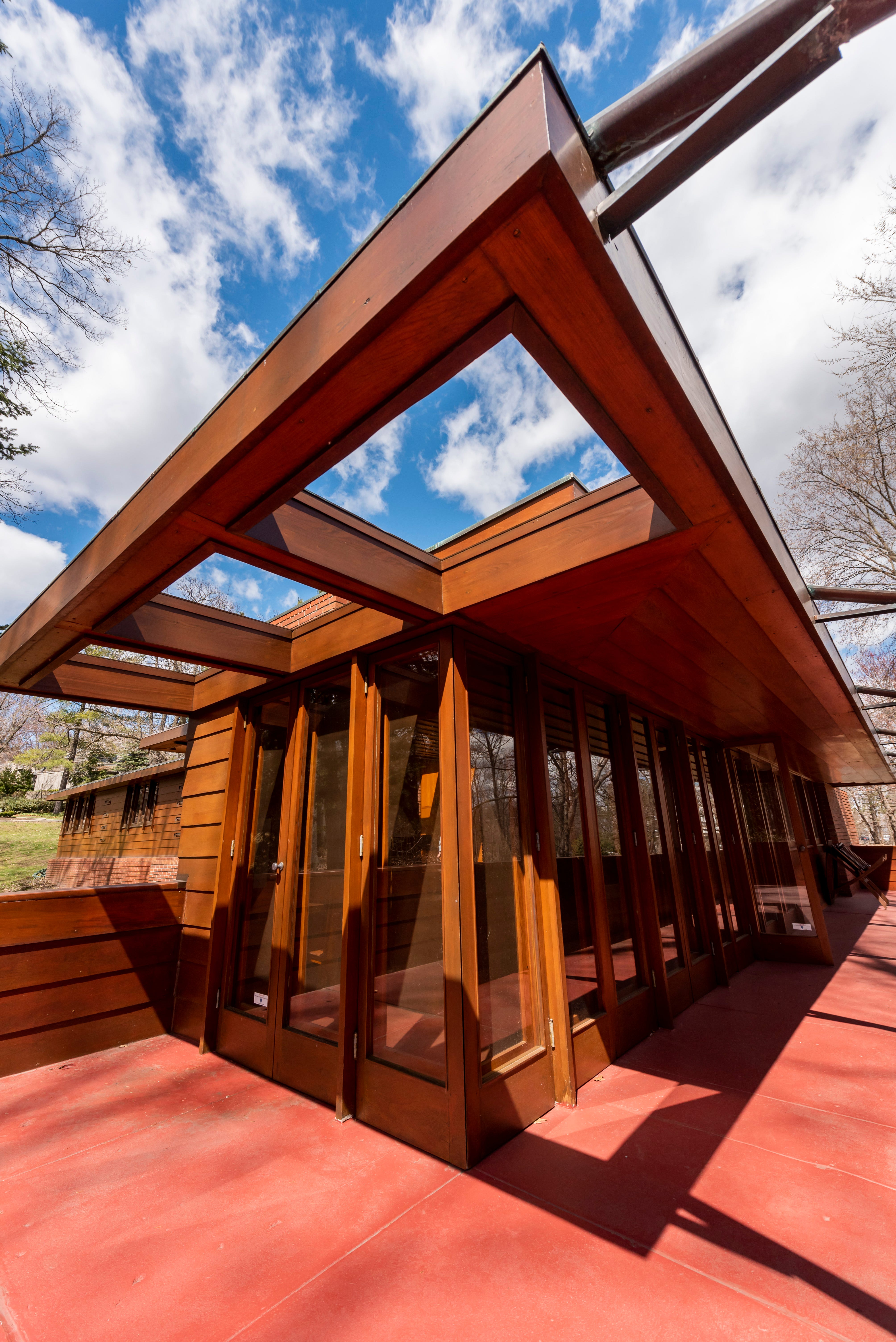
A cantilevered terrace extends from the main living area. An uncommon feature for one of Wright's Usonian homes, it's one features that makes the Affleck home so special, says Gyure, the historian.
David Guralnick, The Detroit News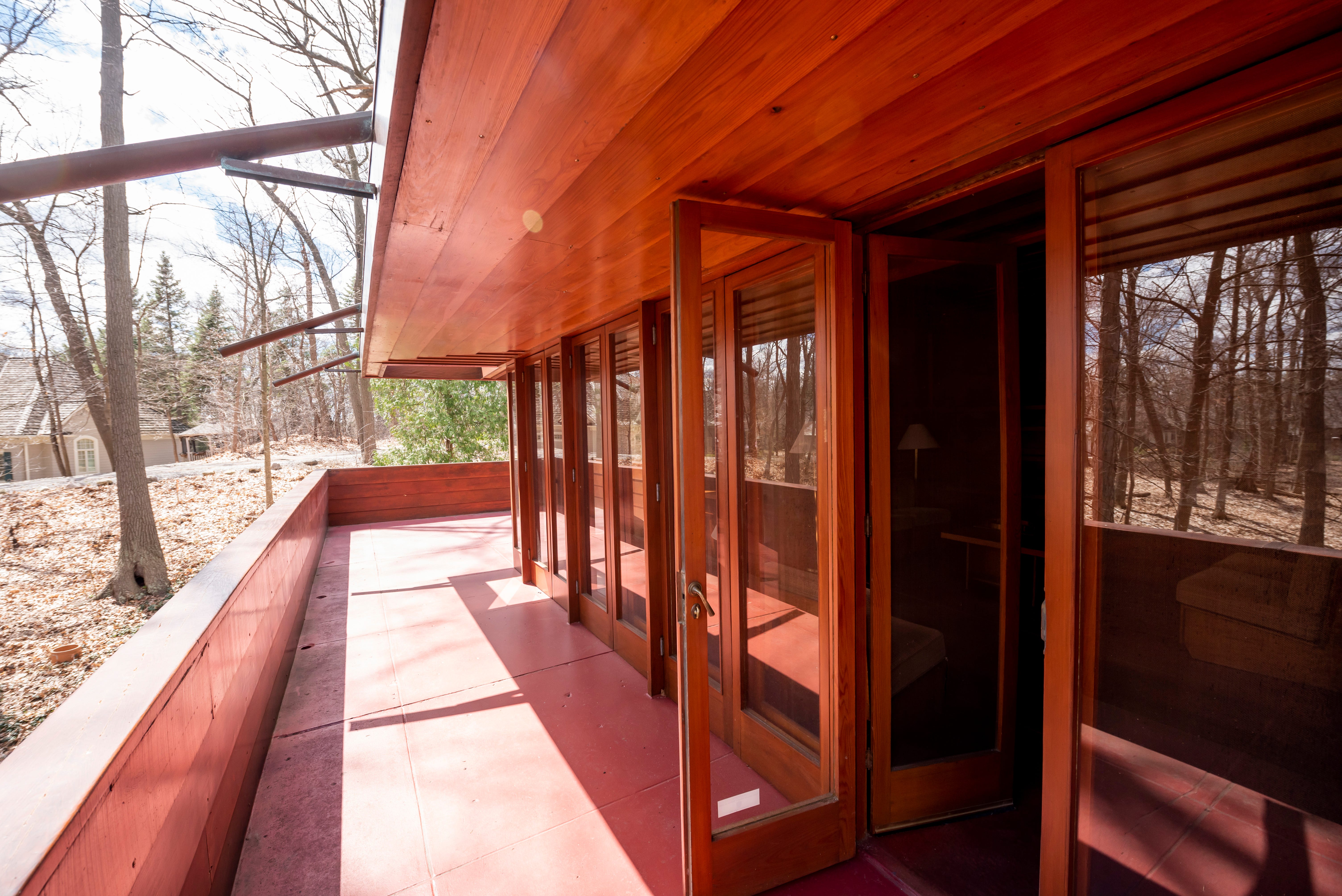
A cantilevered terrace extends from the main living area.
David Guralnick, The Detroit News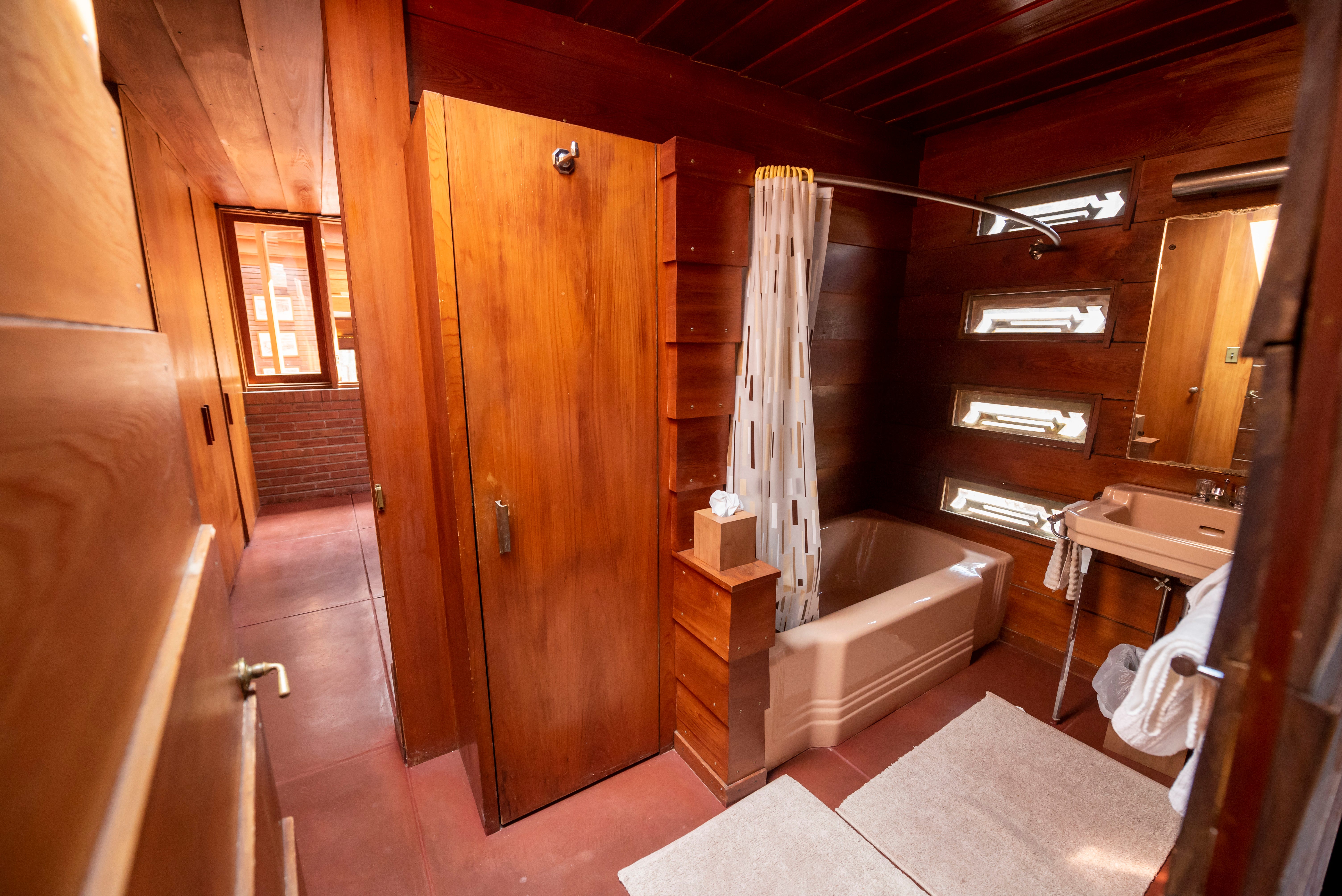
A Jack-and-Jill bathroom between two of the bedrooms. The house has three and a half baths.
David Guralnick, The Detroit News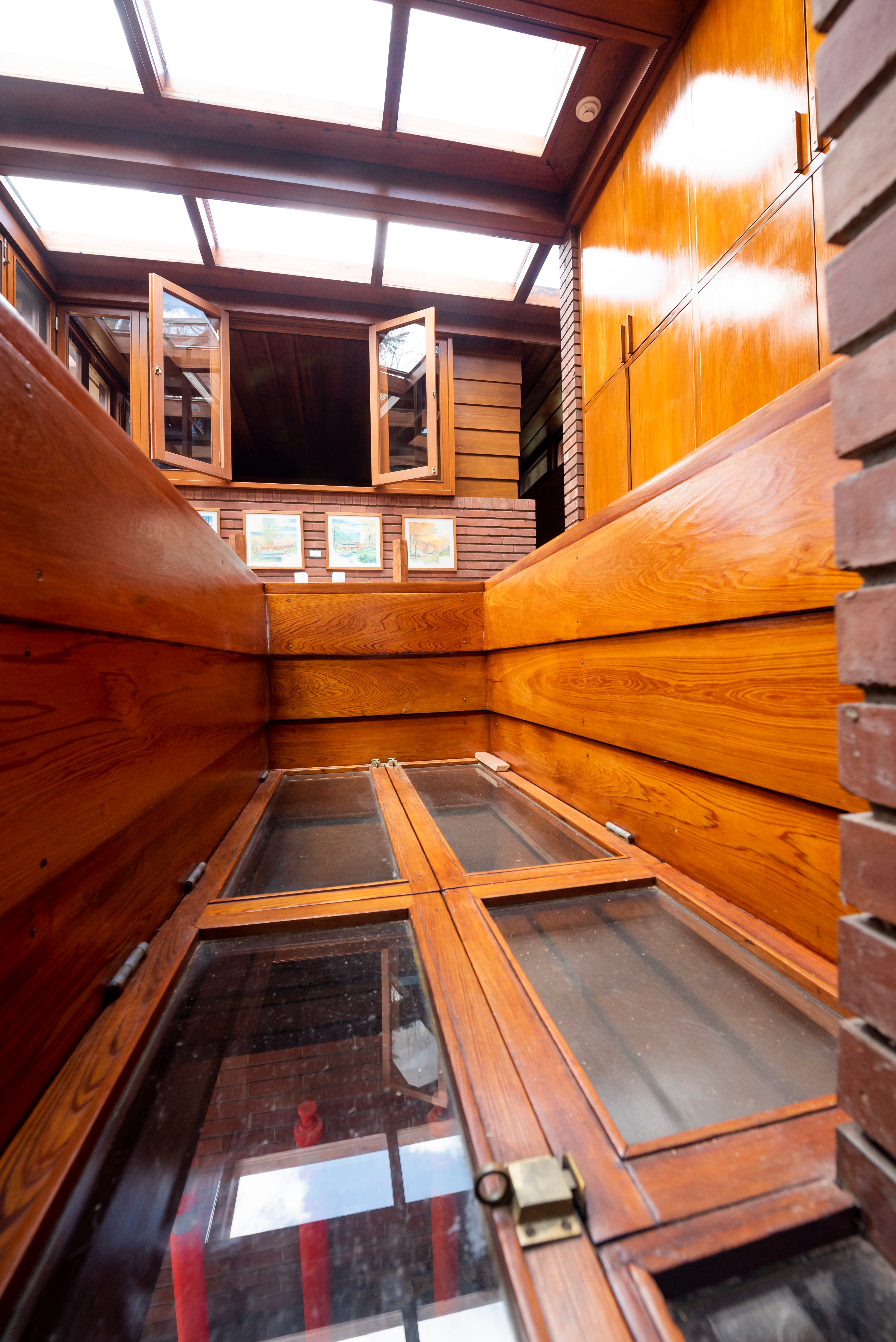
A pool of water sits below these glass doors in the floor of the loggia. Opening the doors would release the cool air into the house to help reduce the temperature on hot days.
David Guralnick, The Detroit News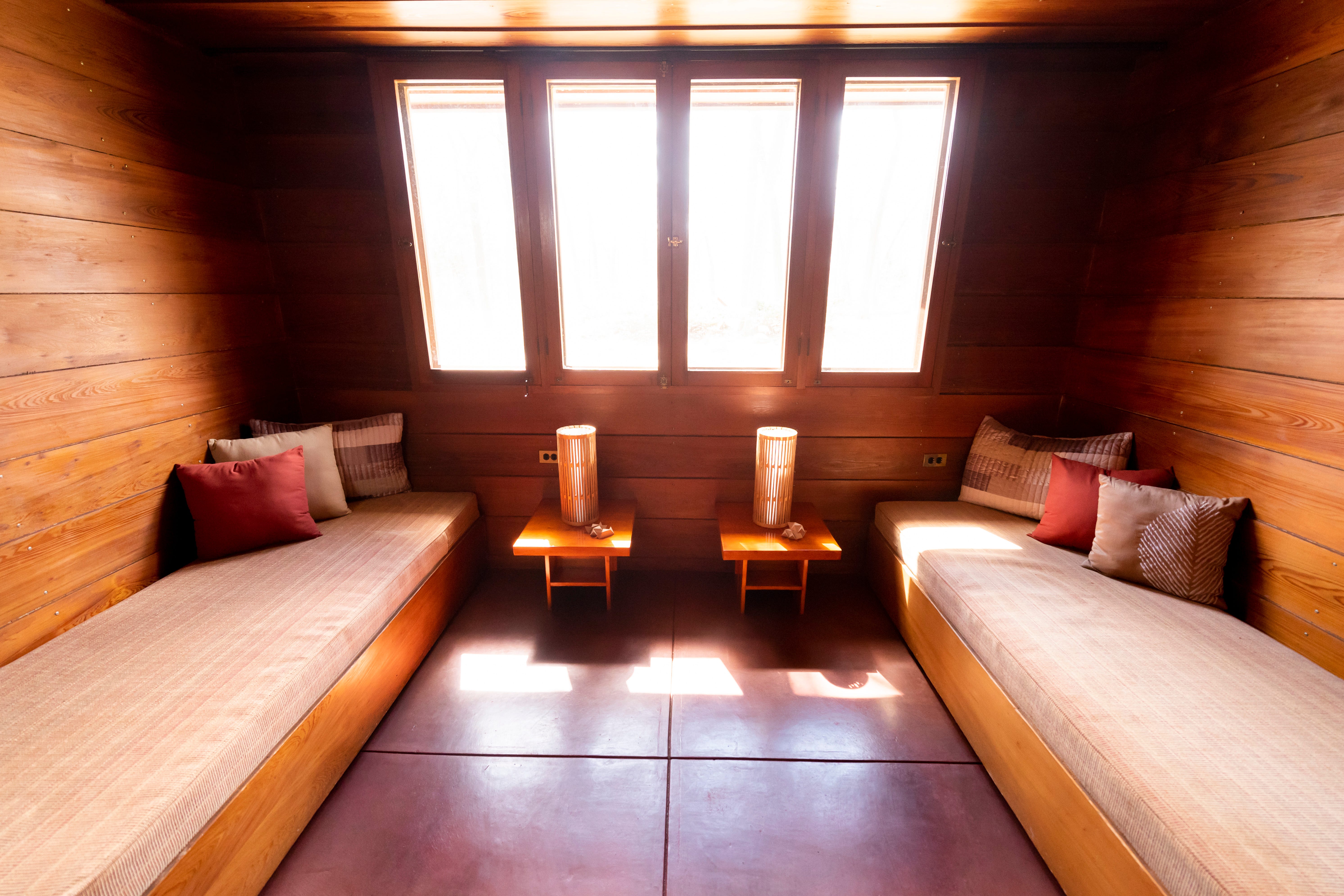
One of three bedrooms used by the Affleck family.
David Guralnick, The Detroit News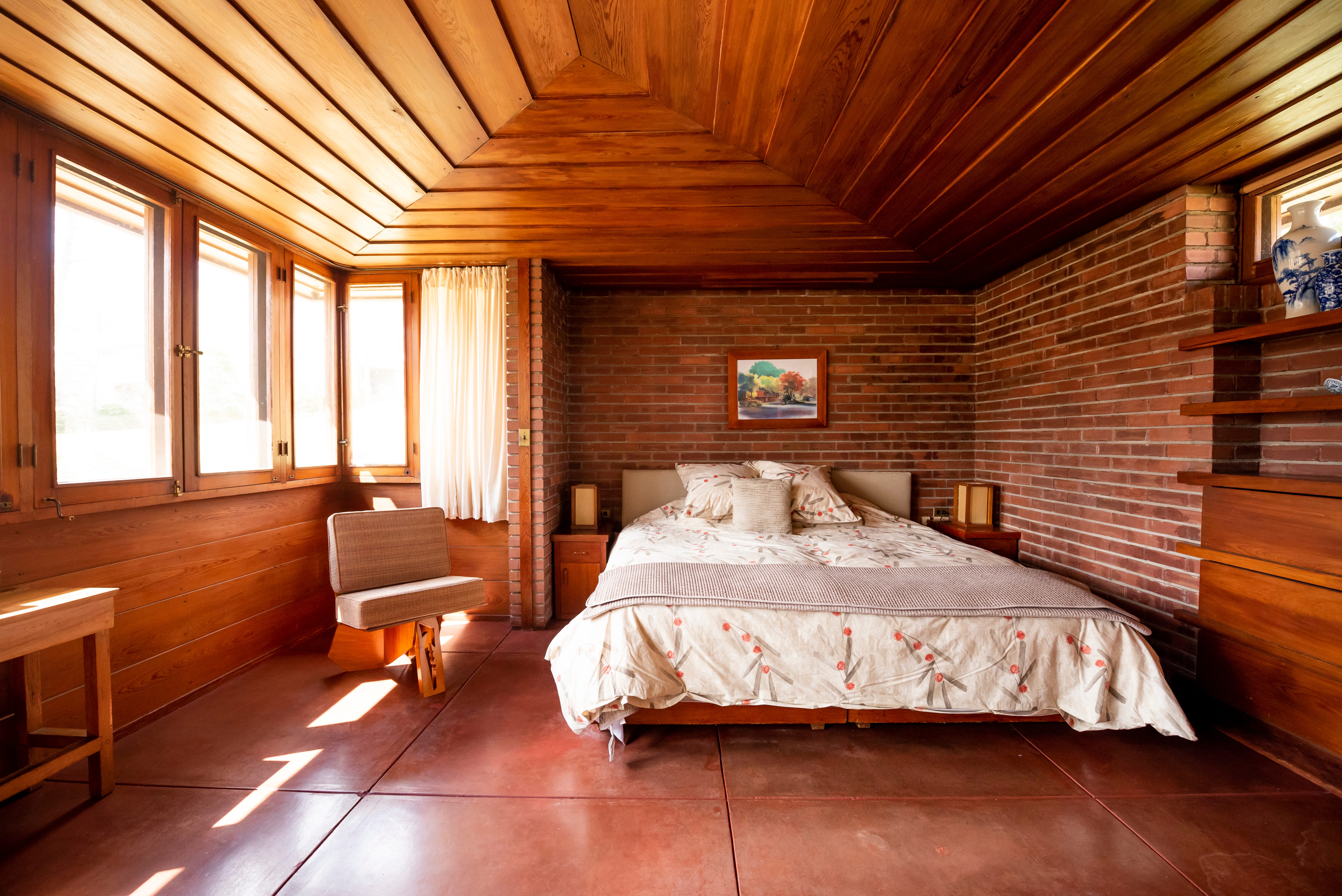
The 16-by-12 master bedroom sits at the end of the house.
David Guralnick, The Detroit News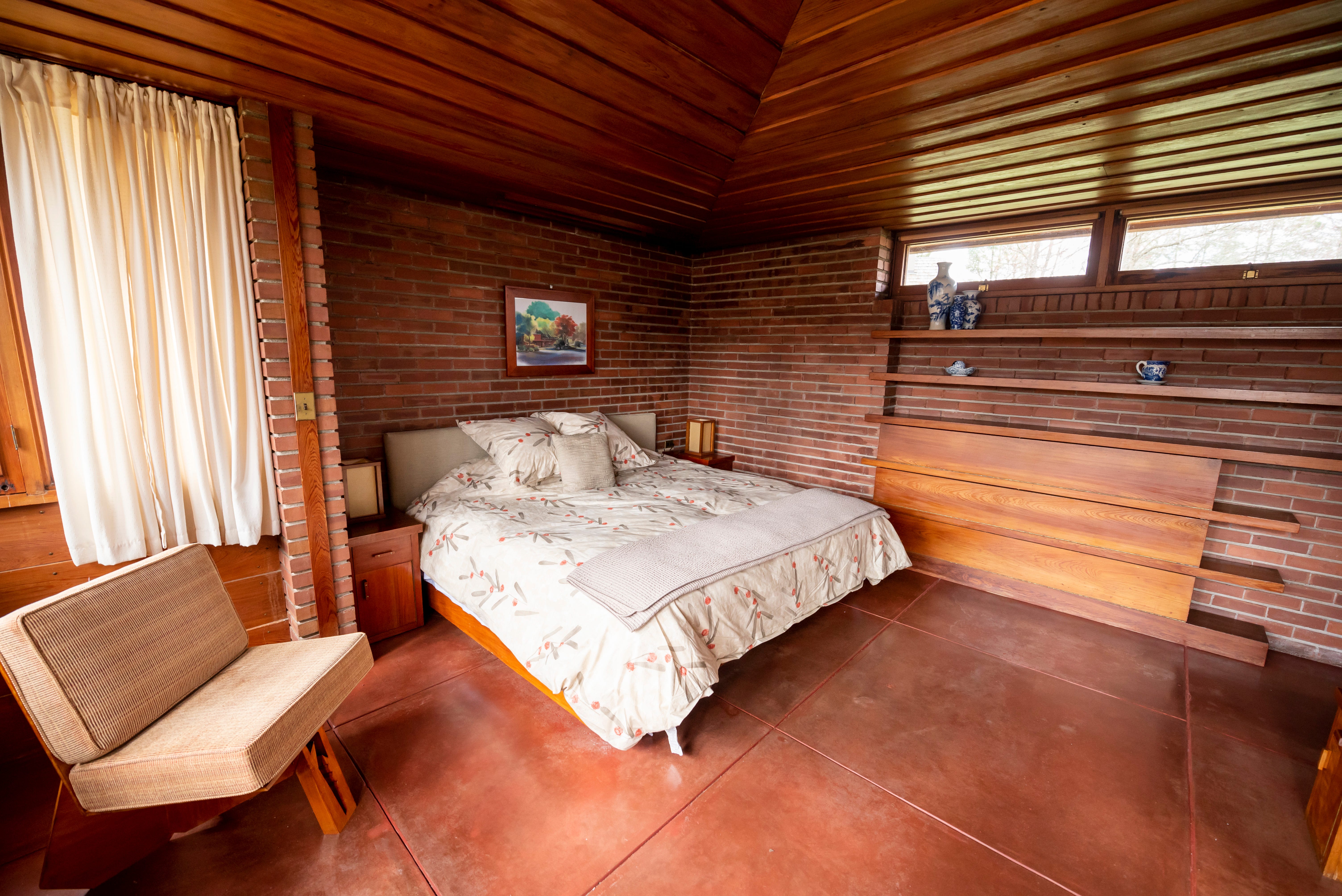
Visiting professors will sometimes spend the night at the Affleck House. Tami Stanko, a Lawrence Tech administrative assistant who oversees tours at the house, said one professor said staying at the house was fulfilling a "bucket list item.
David Guralnick, The Detroit News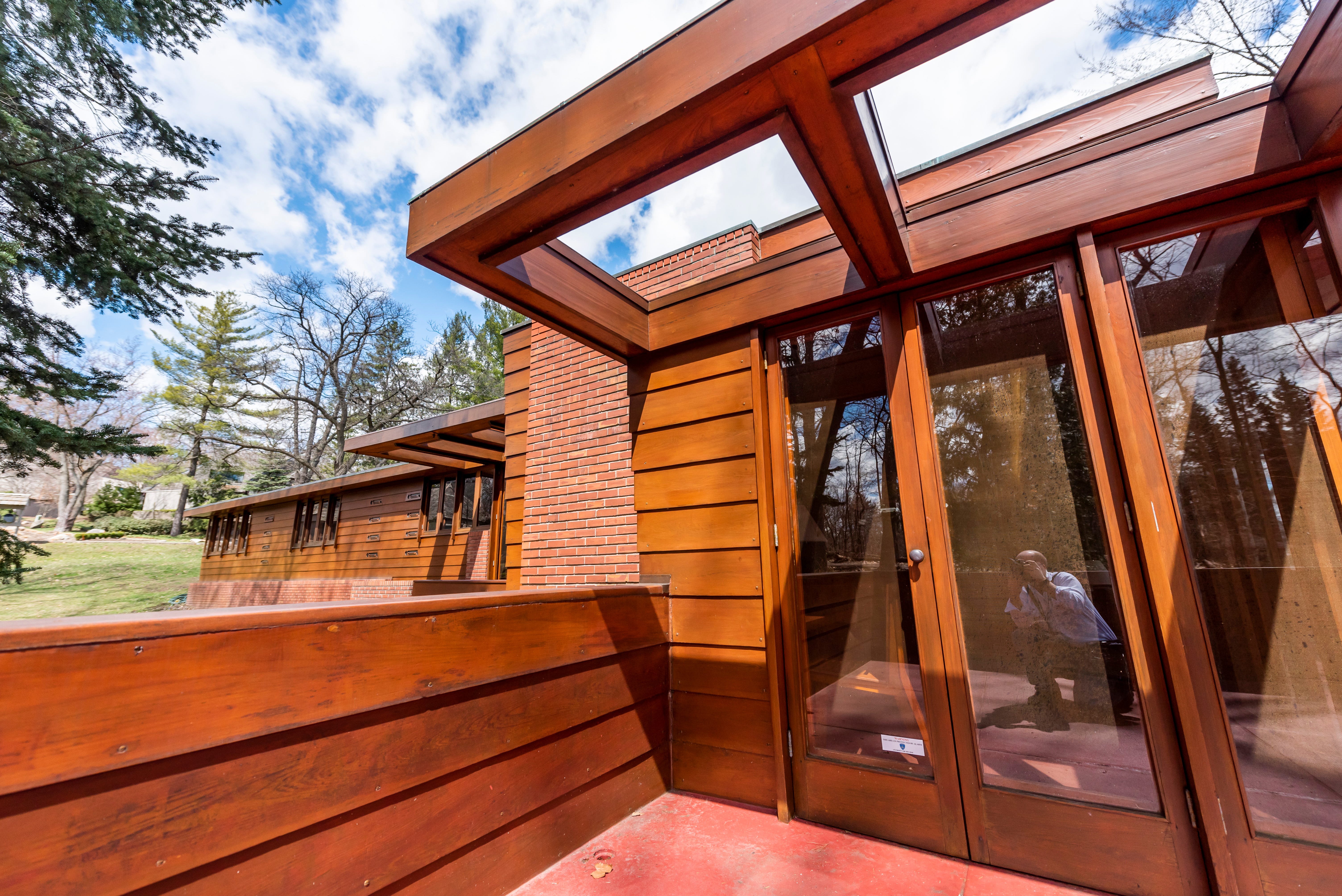
A cantilevered terrace extends from the main living area.
David Guralnick, The Detroit News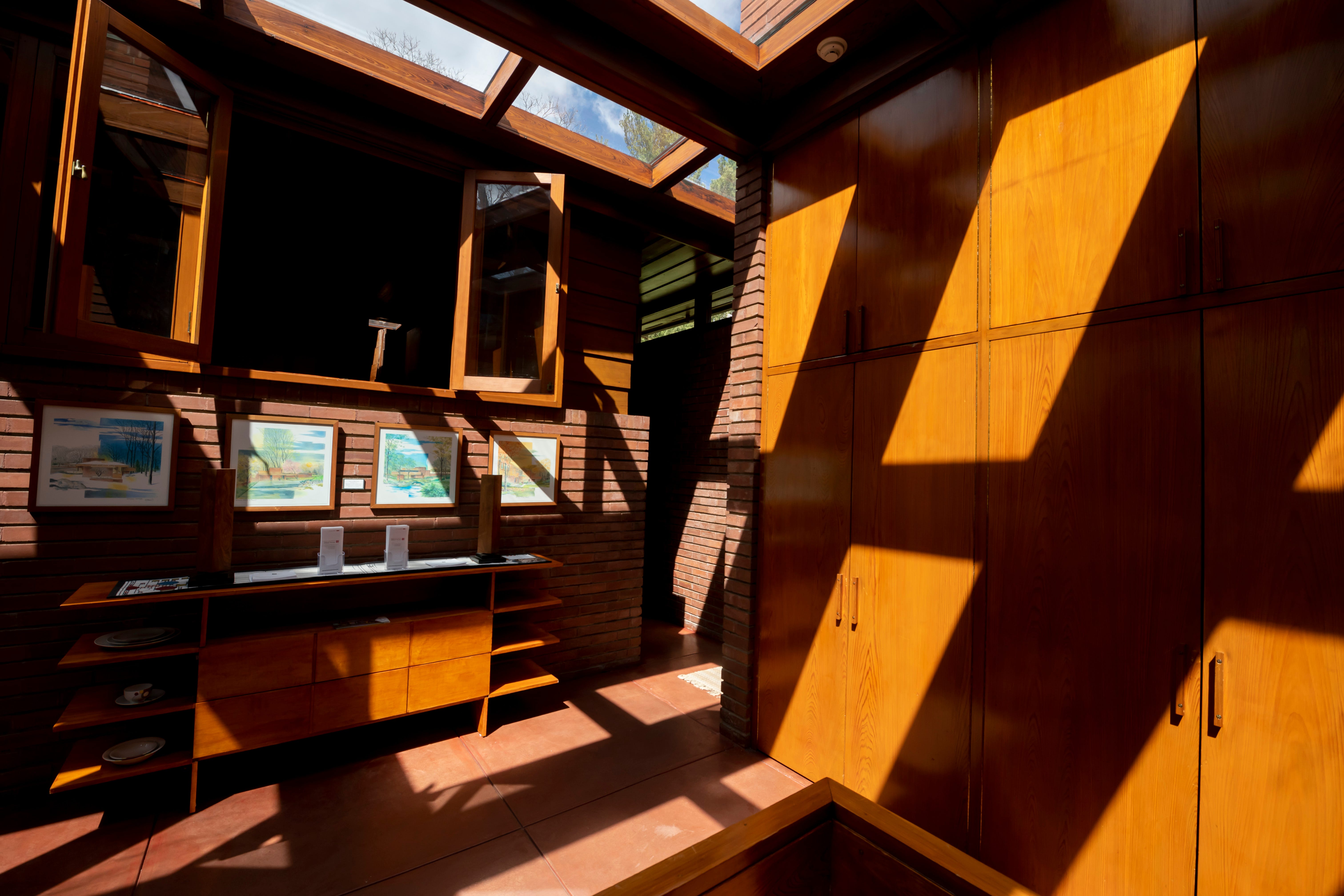
Light streams into the entryway known as a loggia.
David Guralnick, The Detroit News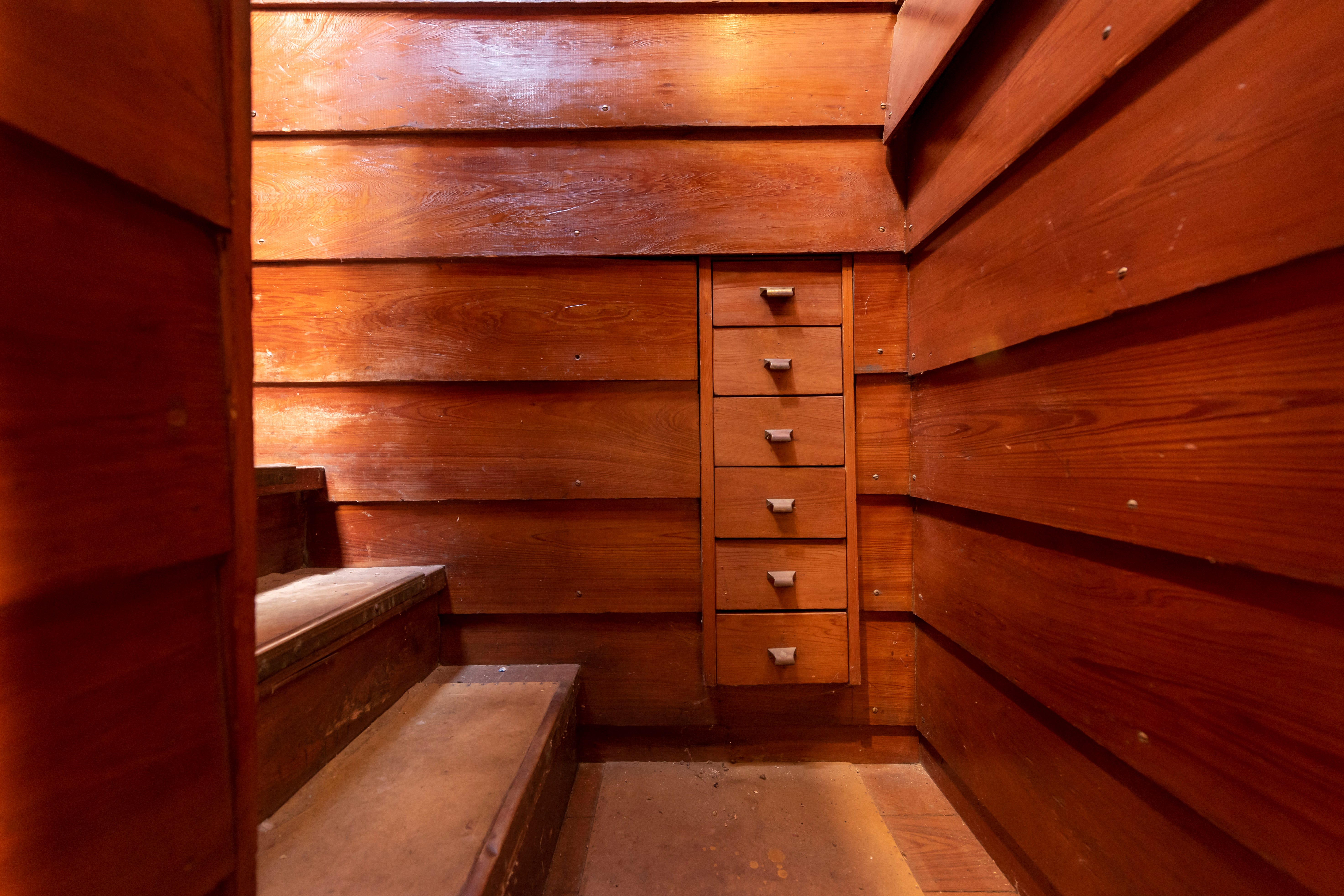
Storage drawers built into the stairwell leading to the basement.
David Guralnick, The Detroit News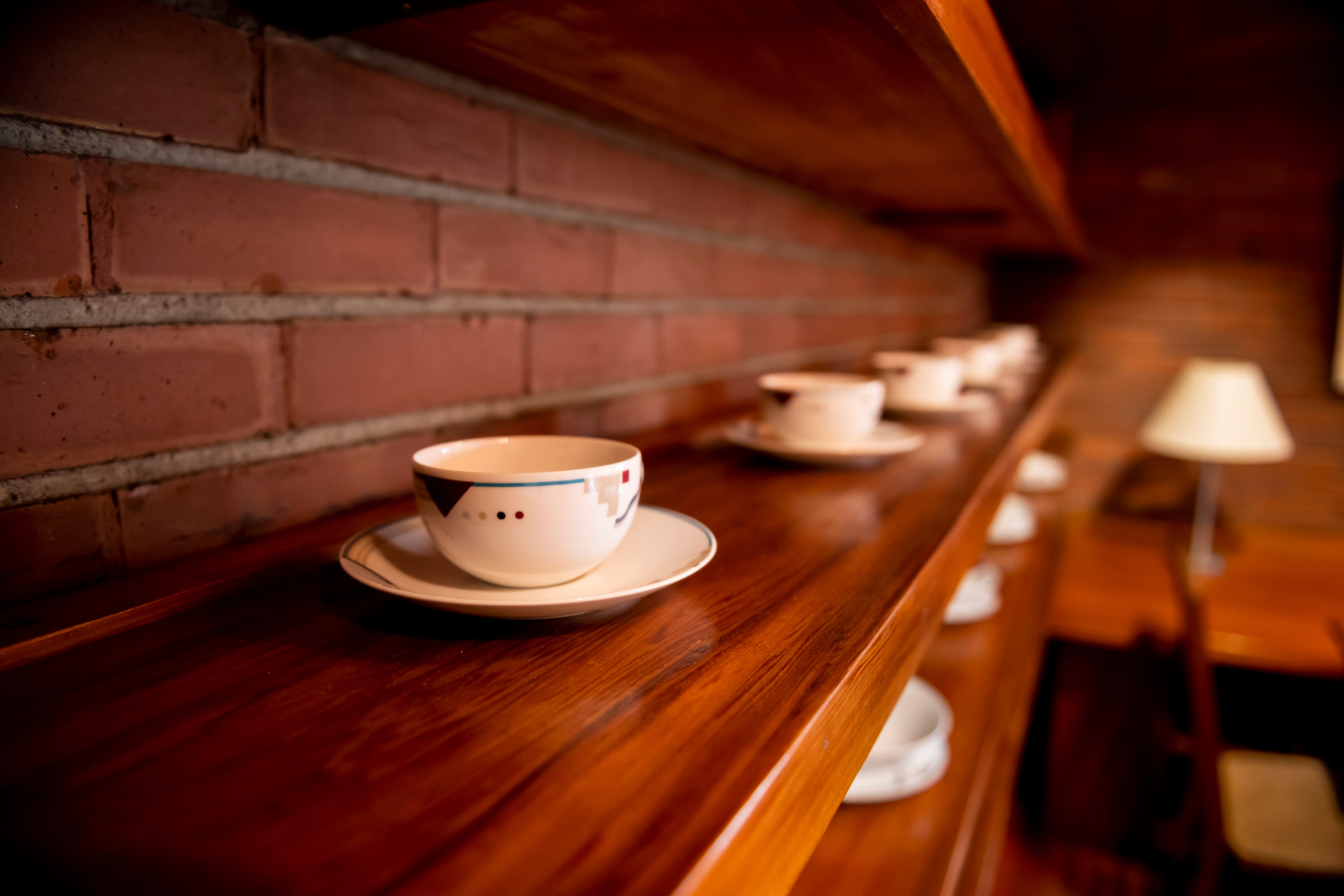
The dining area includes shelves built by Wright to display dinnerware.
David Guralnick, The Detroit News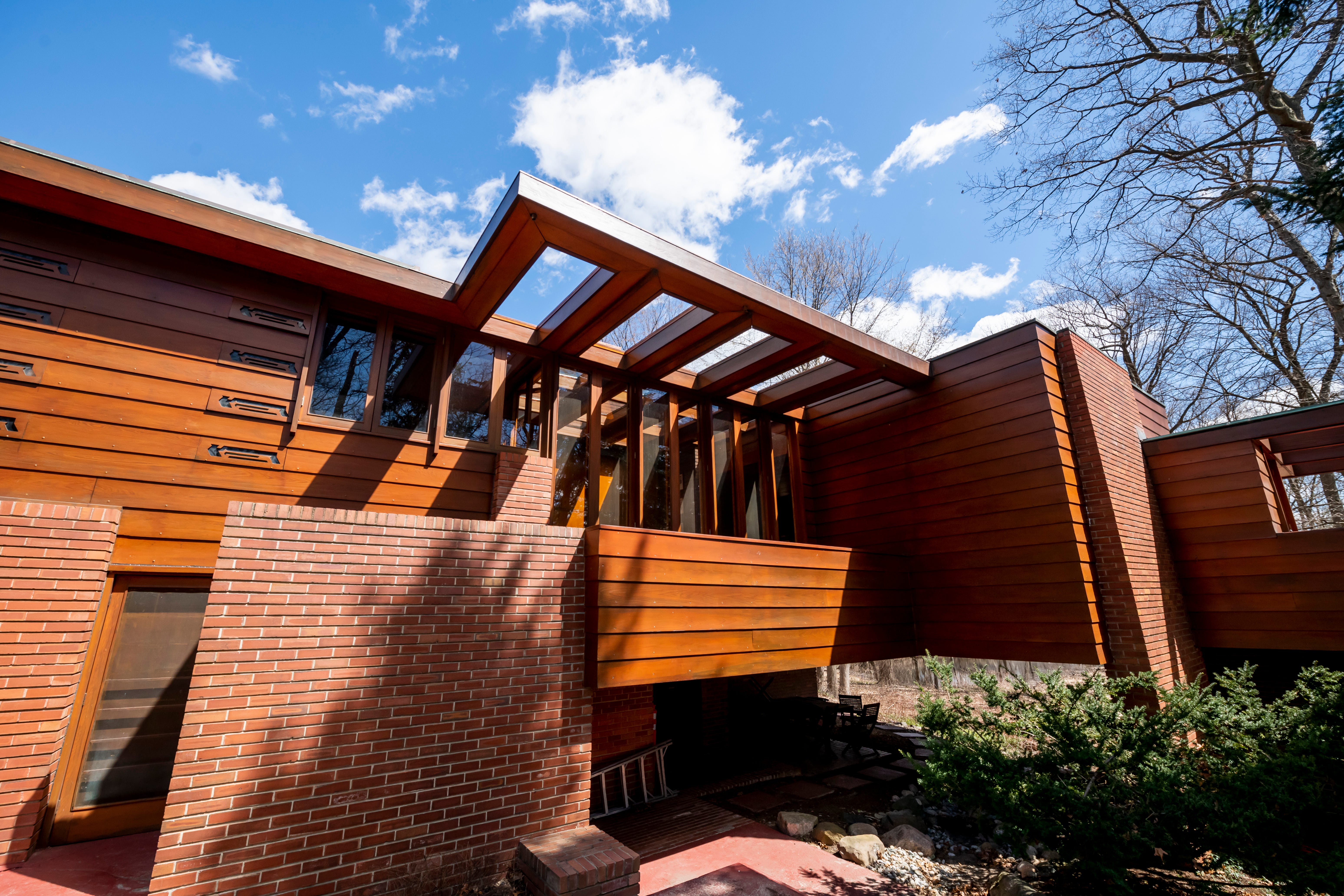
A terrace also extends off the loggia, or entry way.
David Guralnick, The Detroit News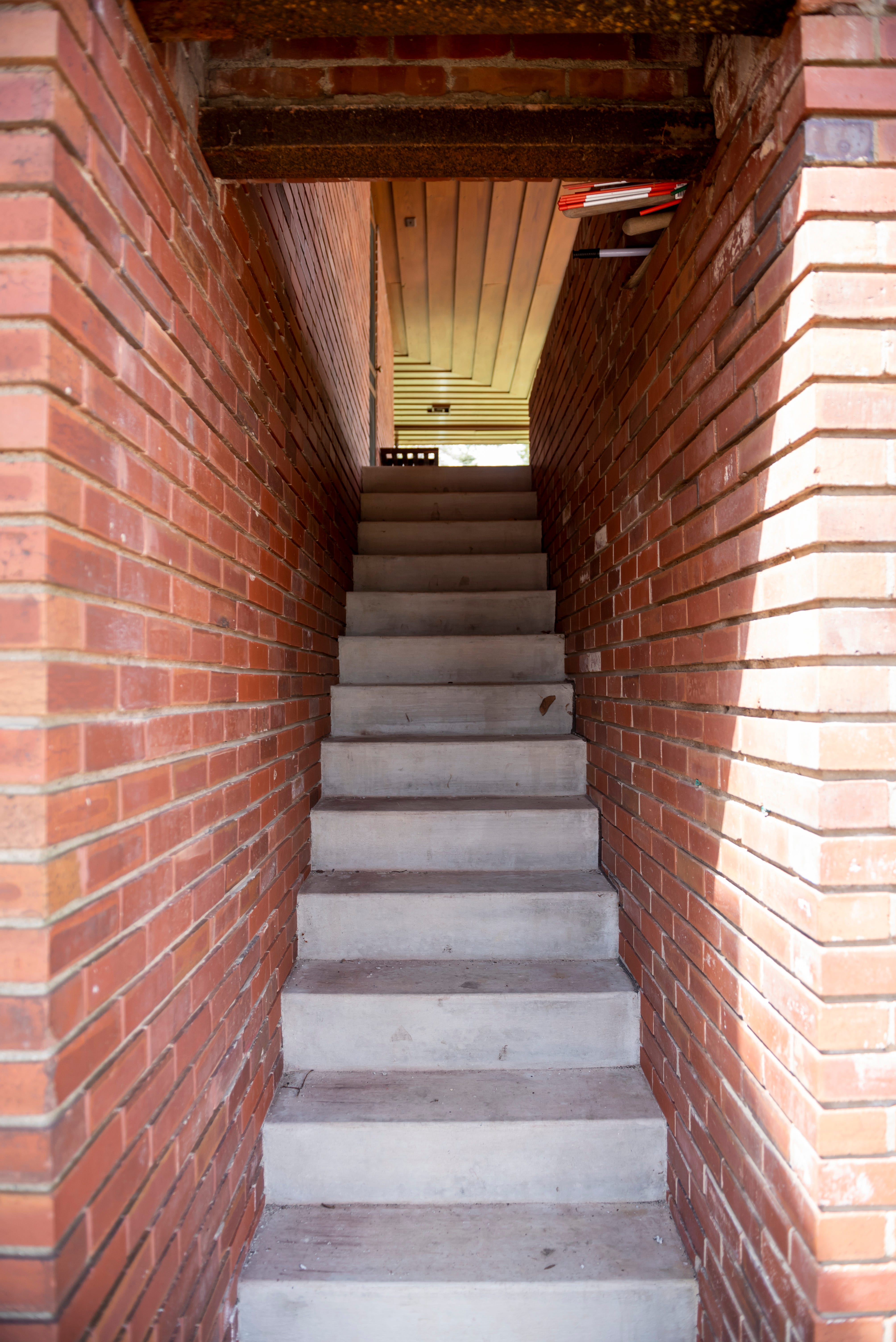
A skinny stairwell leads from the carport to the grounds.
David Guralnick, The Detroit News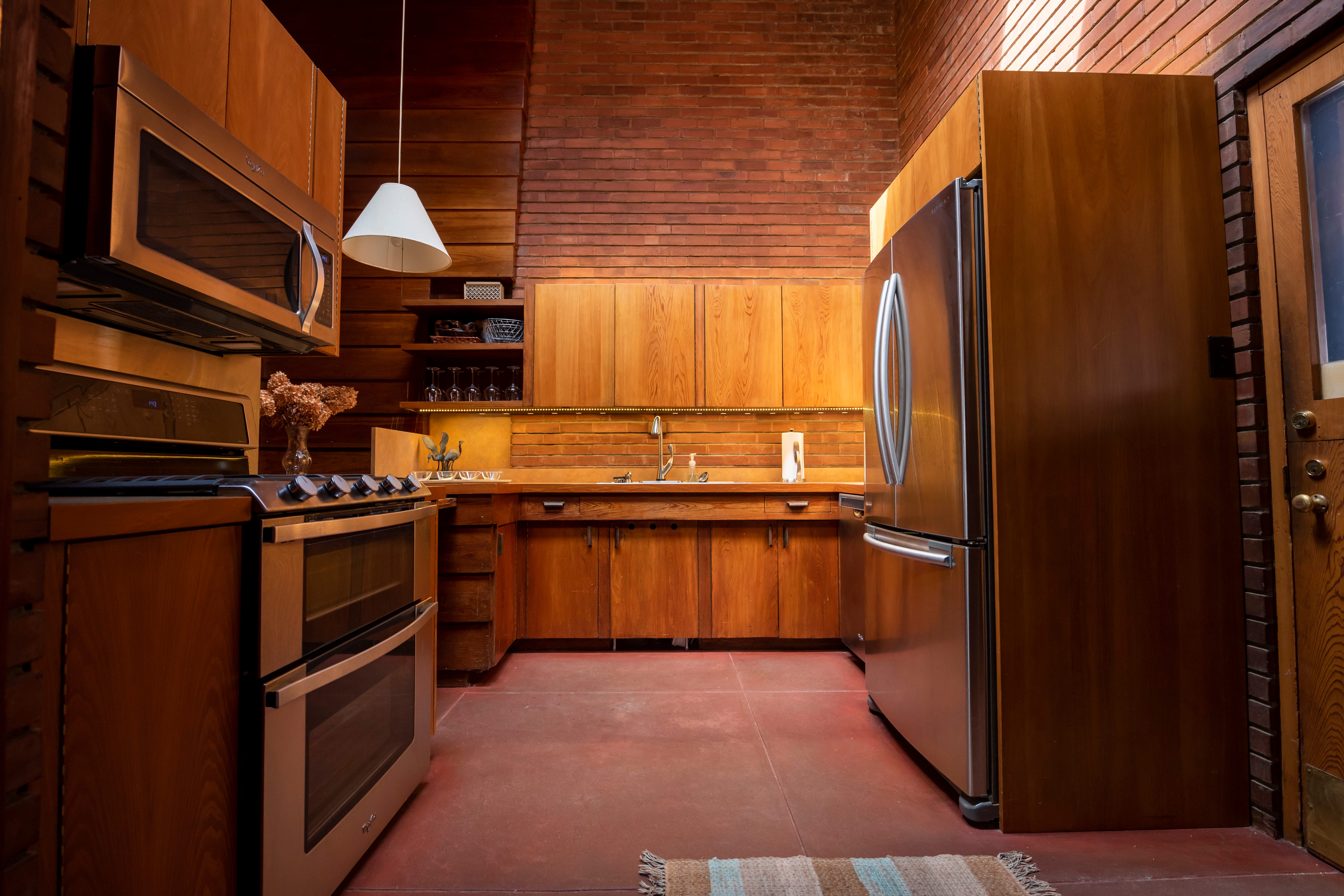
The kitchen originally had little storage space. Drawers were added later.
David Guralnick, The Detroit News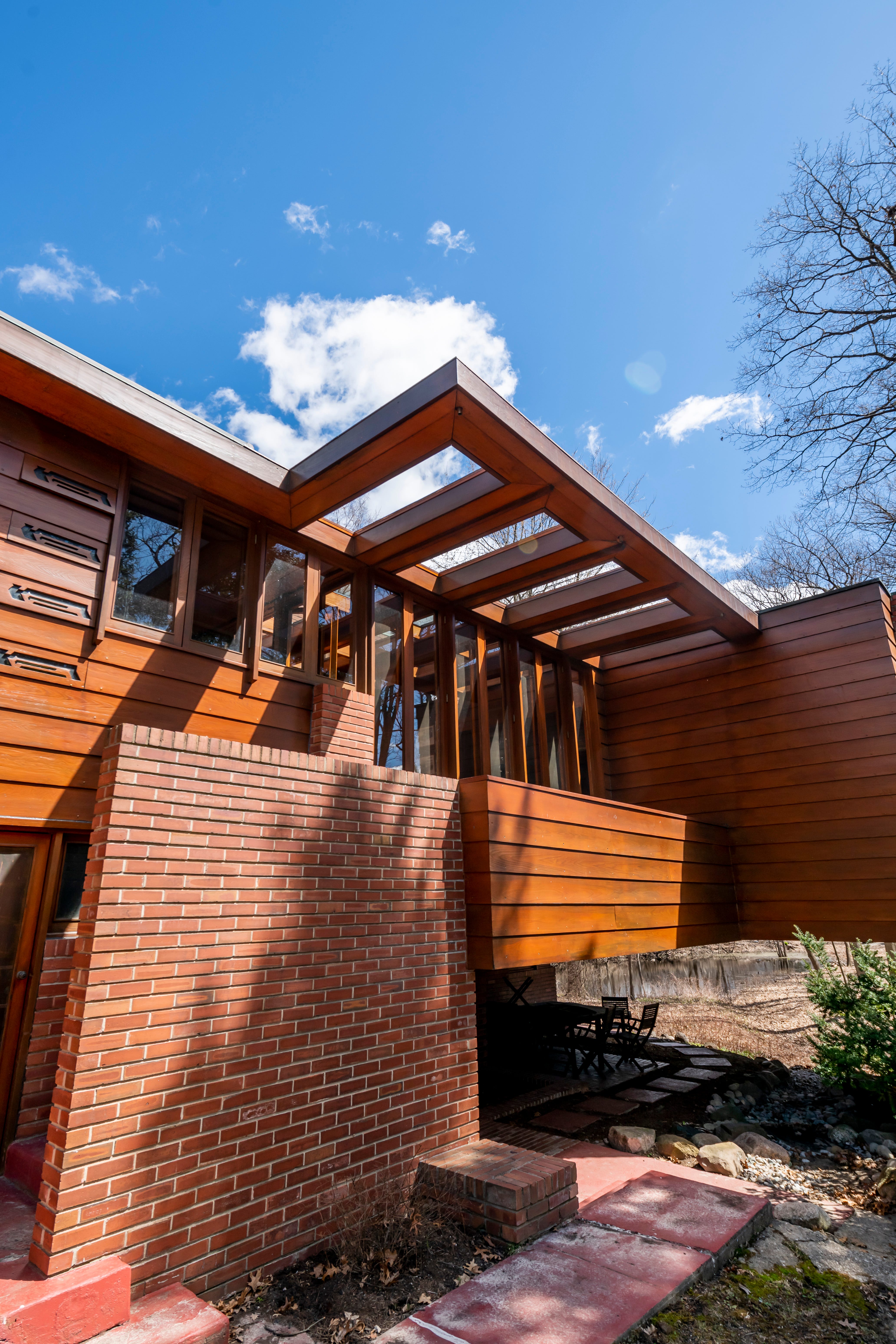
After the Afflecks died, their children donated the house to Lawrence Tech in the 1970s. They thought the university would use the house as an educational resource, said Bruce Annett Jr., the university's vice president of marketing and public affairs. The university's architecture dean in the 1940s and 50s, Earl Pellerin, also knew both the Afflecks and Wright.
David Guralnick, The Detroit News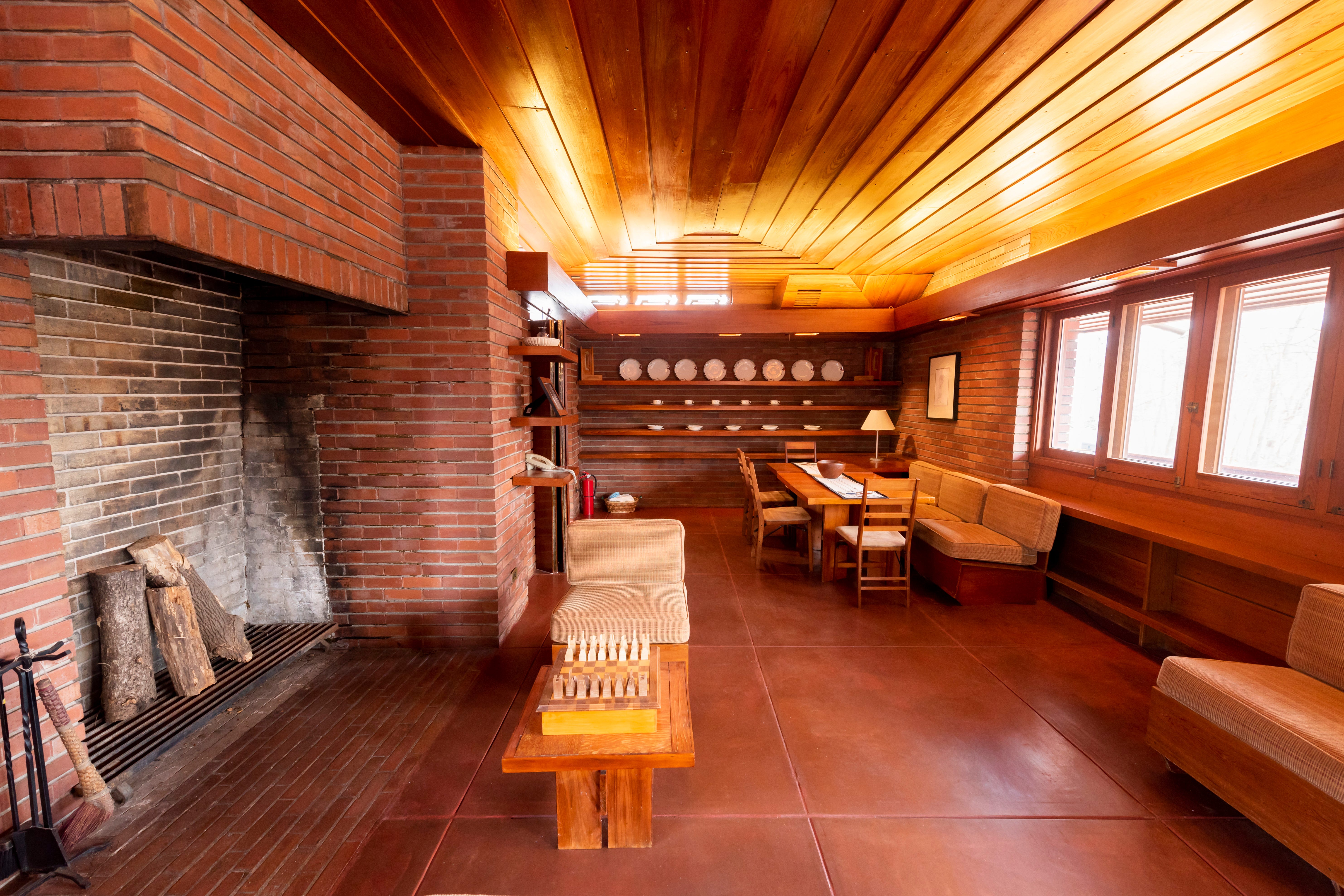
The main living area included a six-foot-high fireplace designed to hold tall logs vertically.
David Guralnick, The Detroit News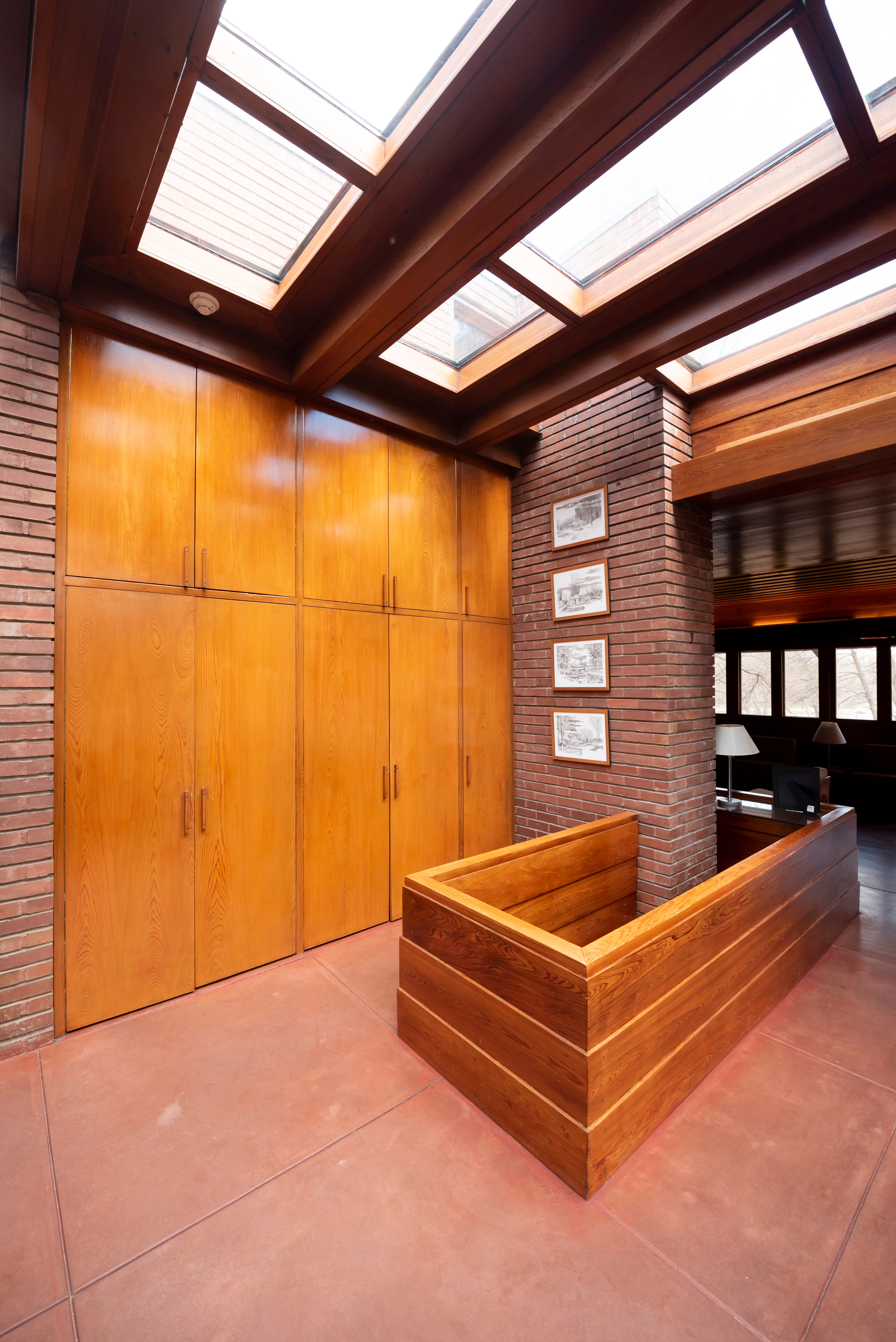
The entryway, known as a loggia, includes a sunken set of doors in the floor, that when opened, helped to cool the house.
David Guralnick, The Detroit News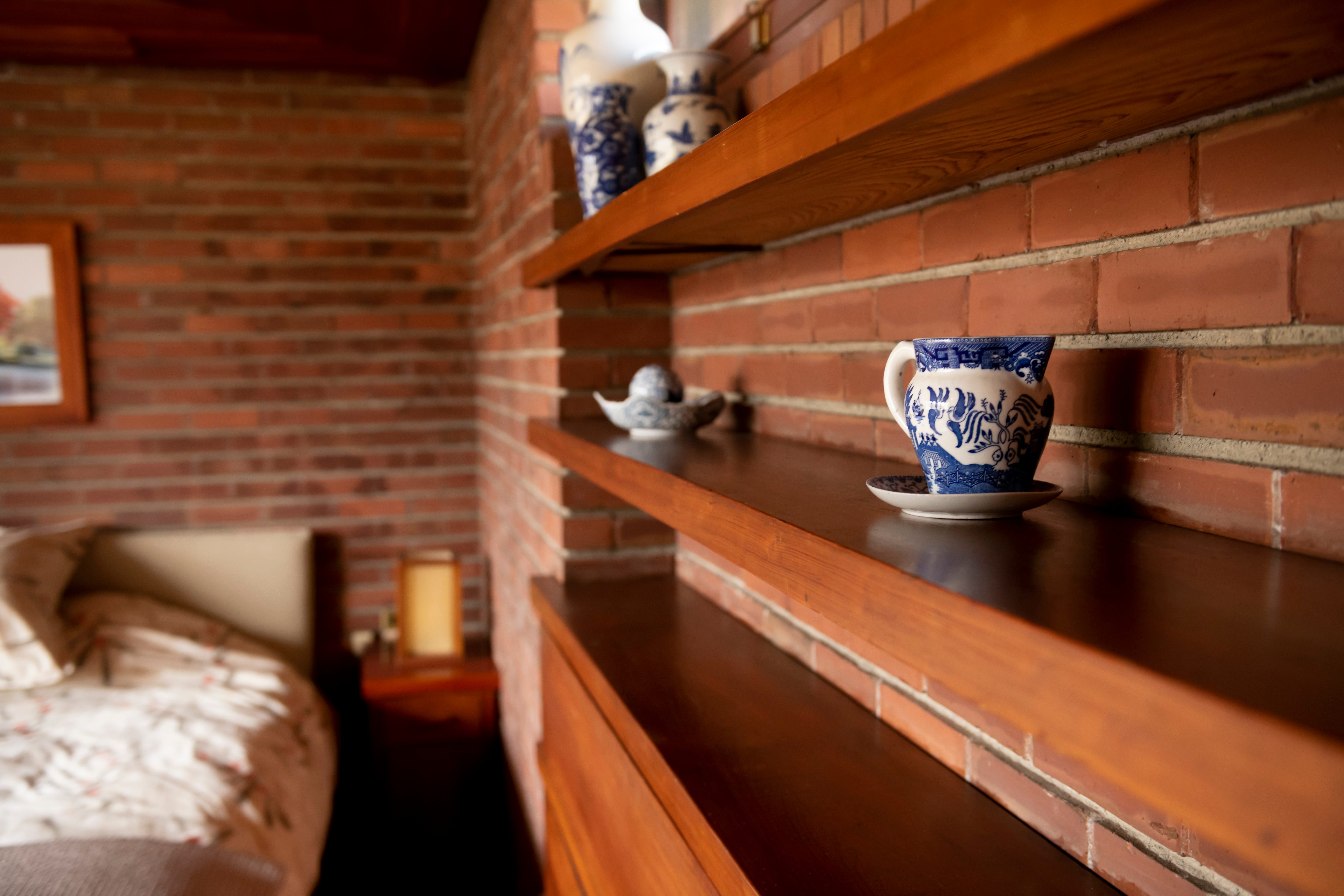
Shelving in the master bedroom.
David Guralnick, The Detroit News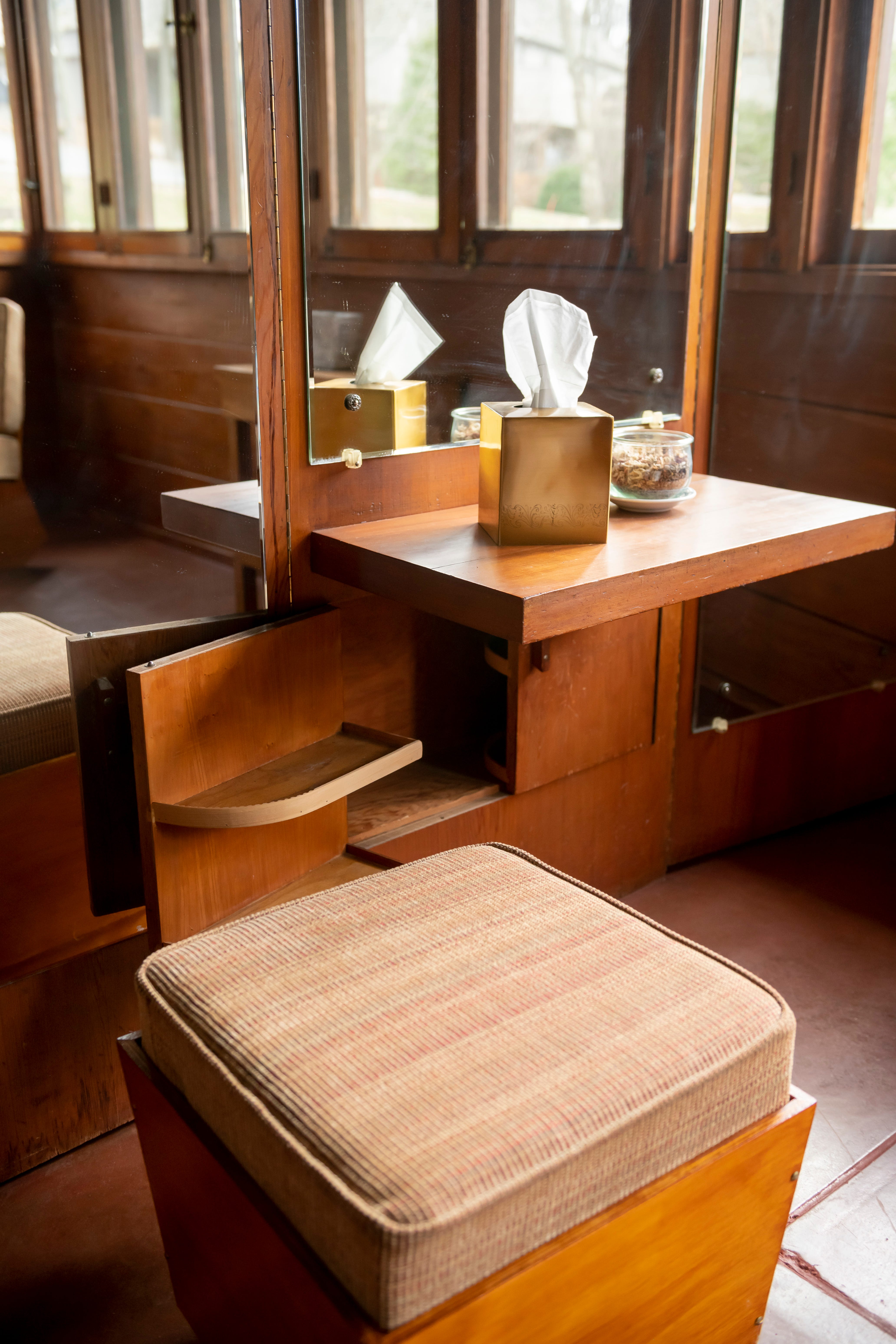
A vanity in the master bedroom includes a hidden storage compartment.
David Guralnick, The Detroit News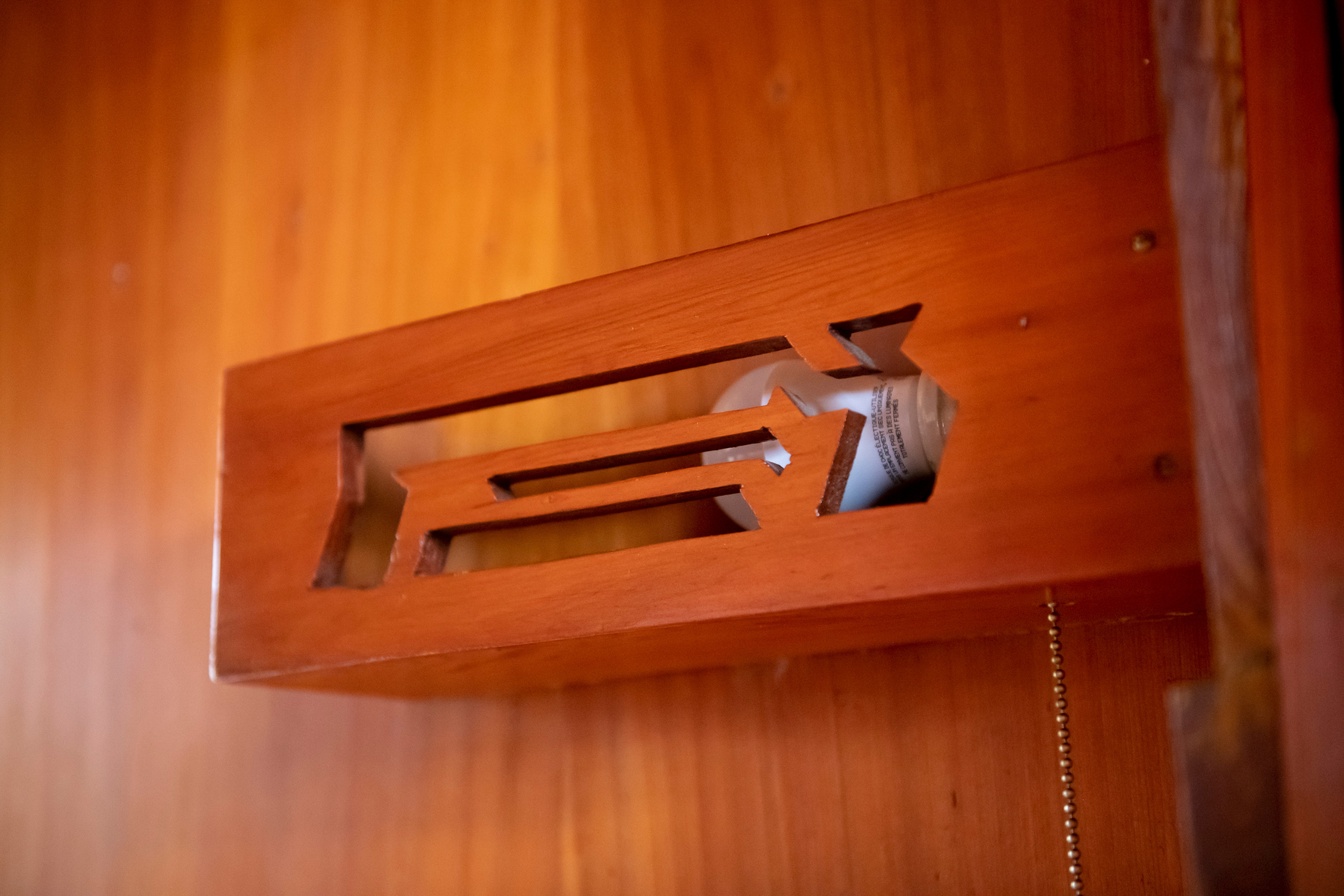
Carved light fixtures add another detail throughout the house.
David Guralnick, The Detroit News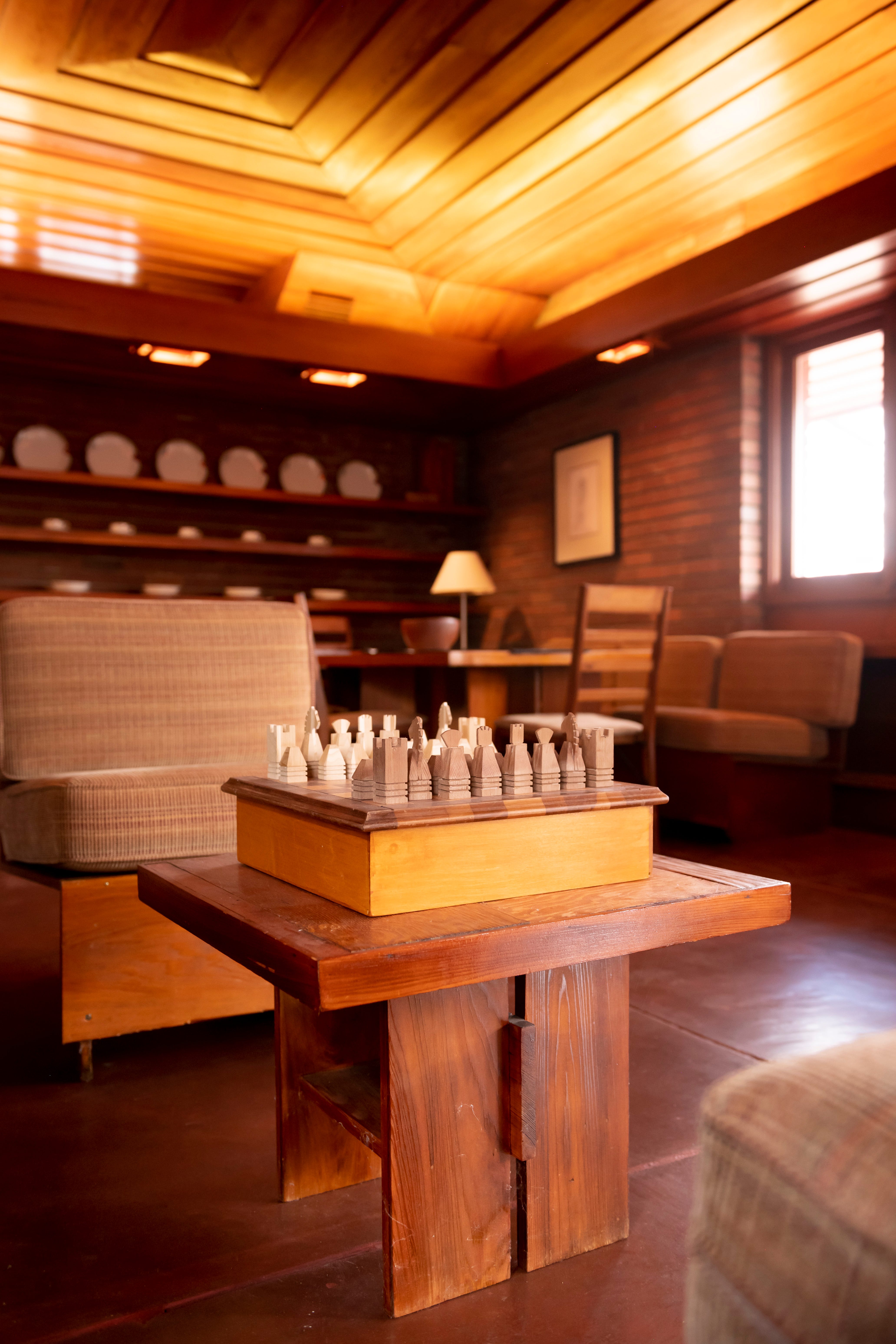
A chess set sits in the main living area.
David Guralnick, The Detroit News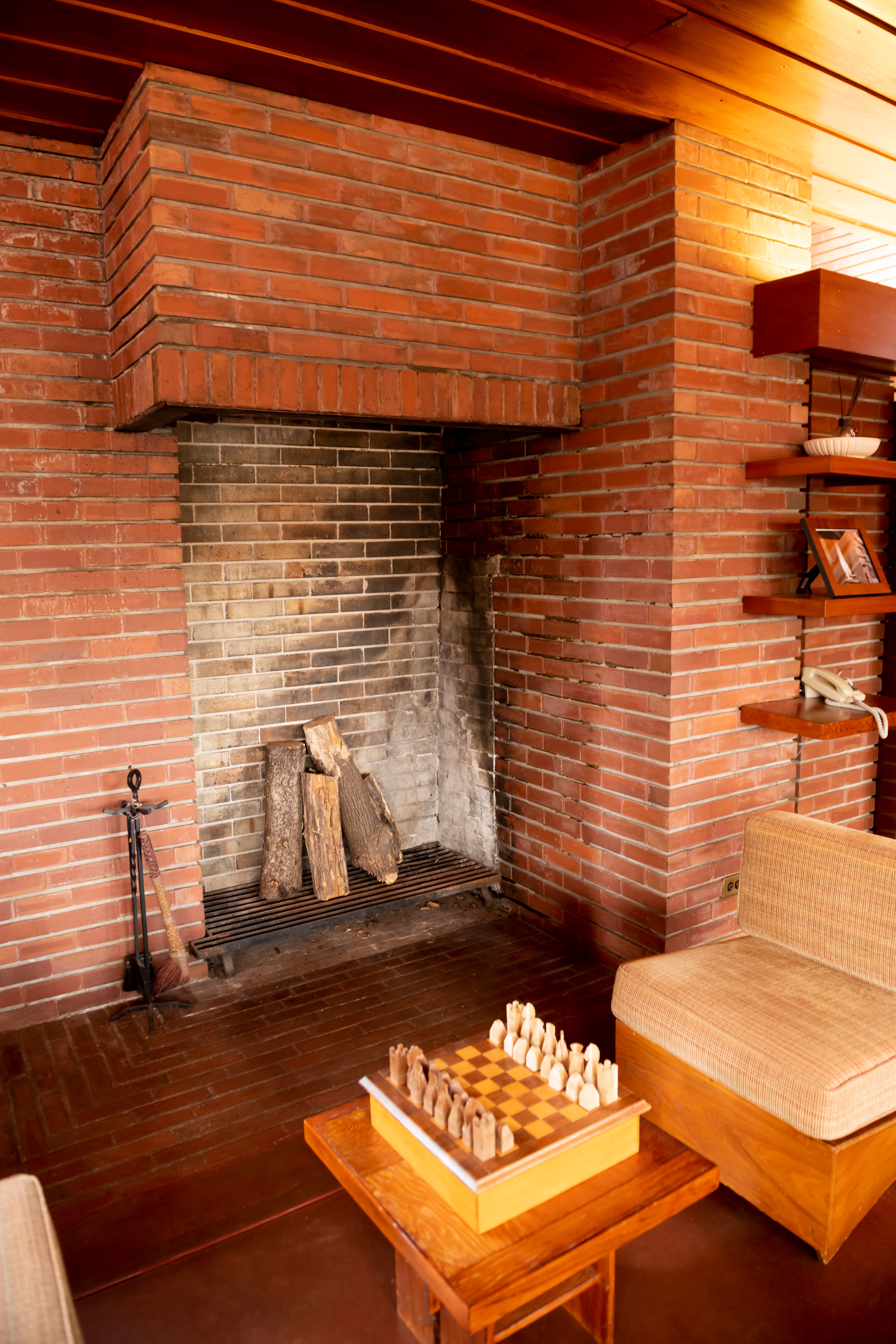
The main living area included a 6-foot-high fireplace designed to hold tall logs vertically.
David Guralnick, The Detroit News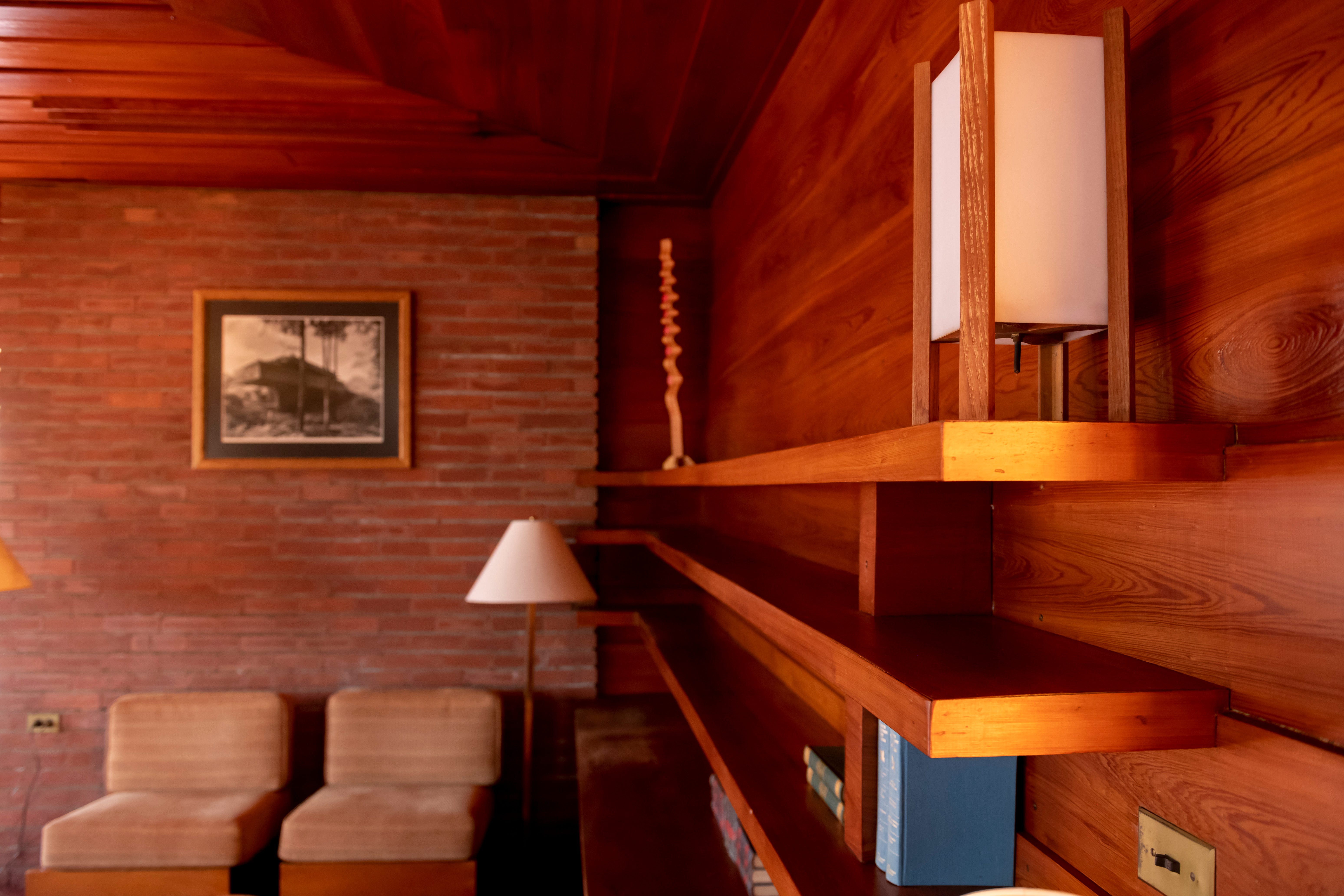
The shelving in the main living area was trimmed by Wright after he noticed the Affleck's piano did not fit in the space.
David Guralnick, The Detroit News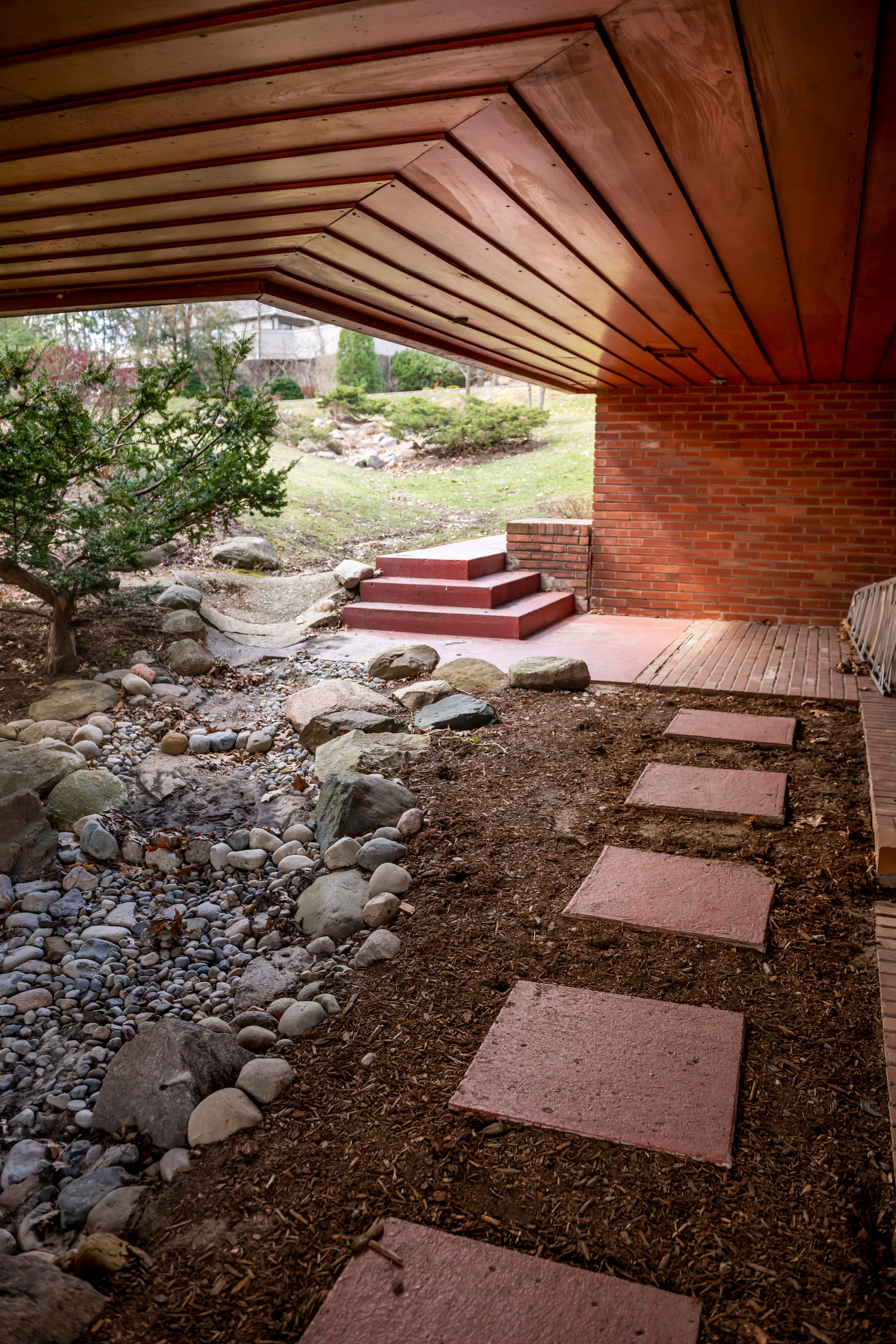
A garden patio under the main floor of the house.
David Guralnick, The Detroit News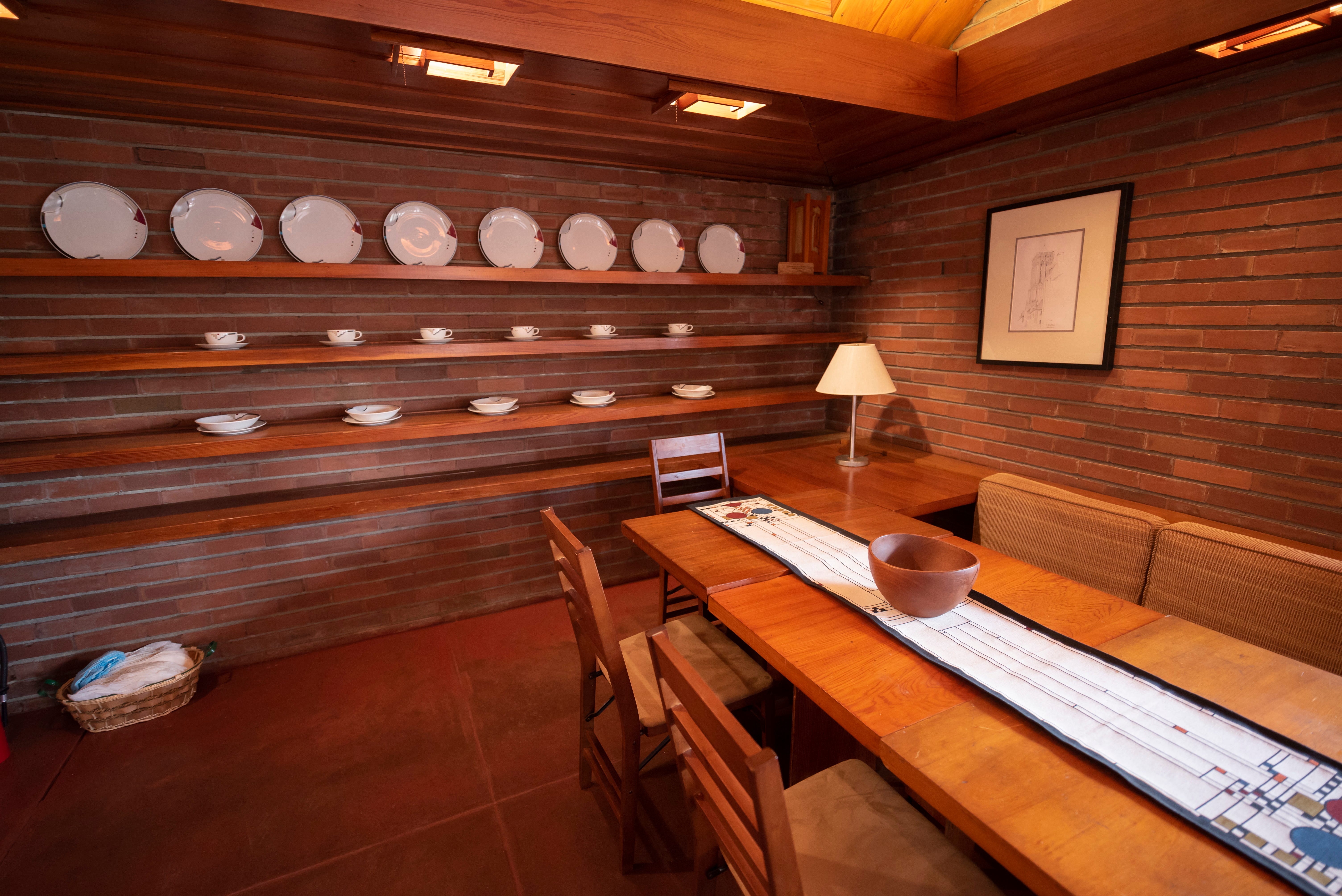
The dining area including shelves built by Wright to display dinnerware.
David Guralnick, The Detroit News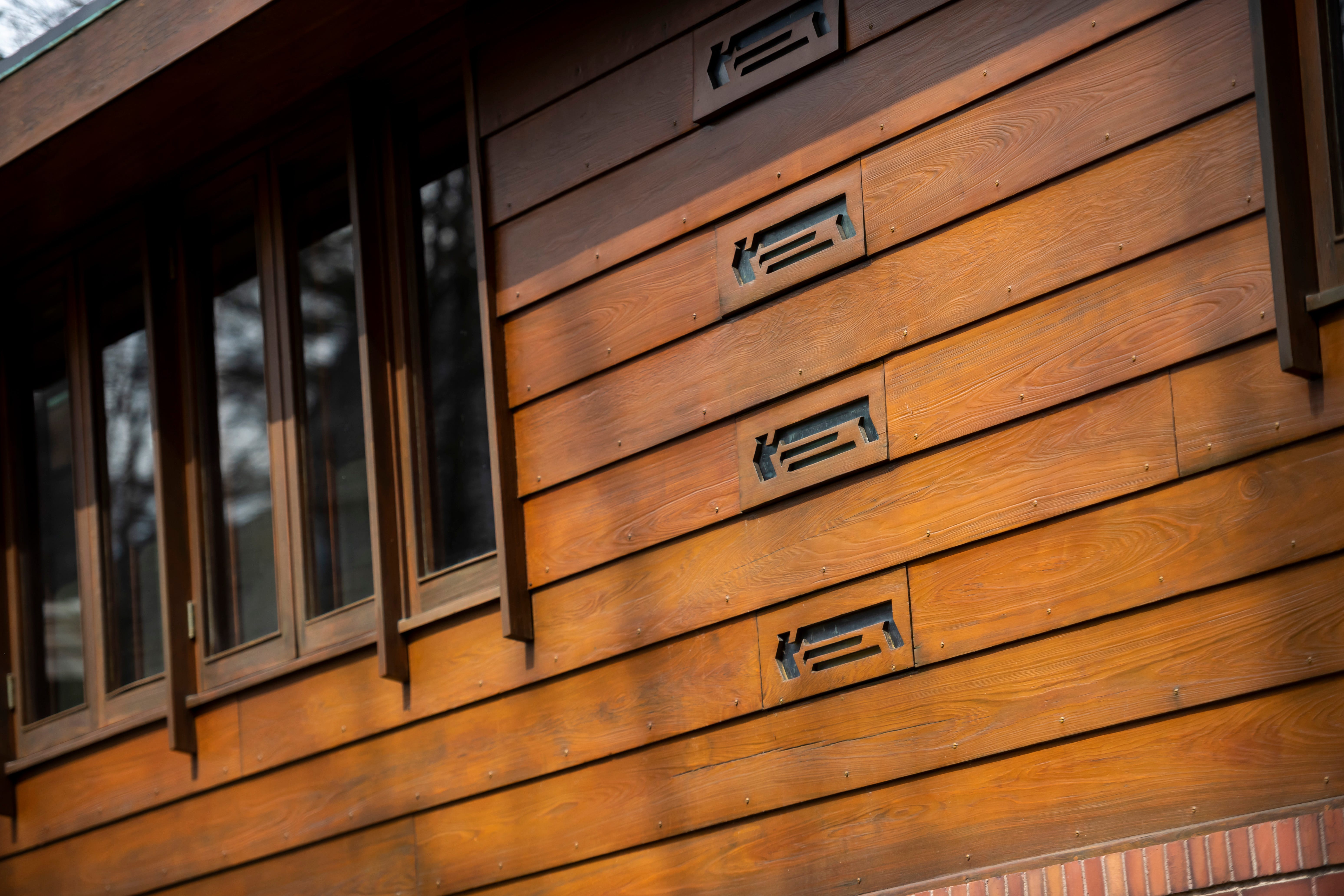
More carving details on the exterior.
David Guralnick, The Detroit News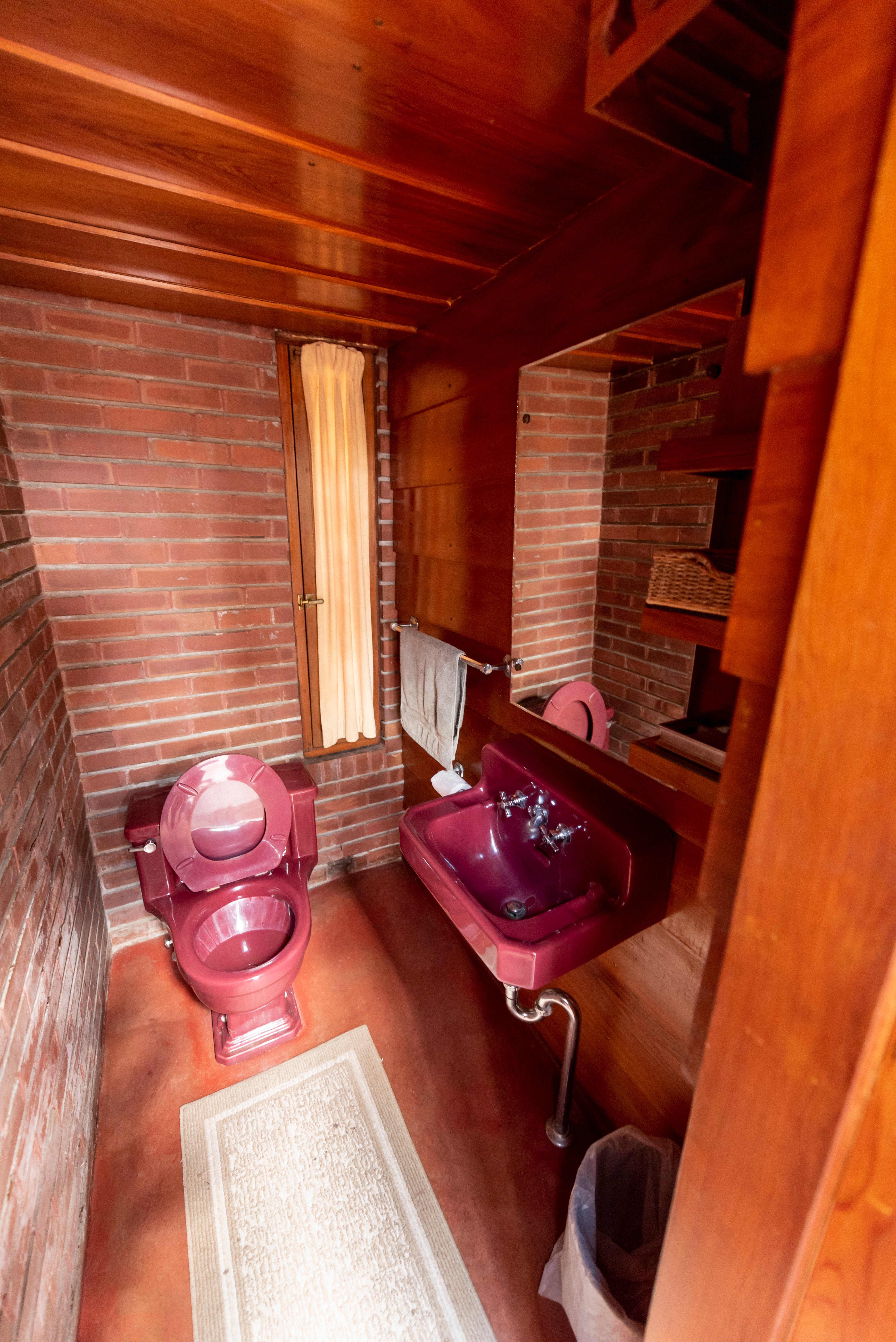
A half-bathroom squeezed into a closet in the loggia.
David Guralnick, The Detroit News