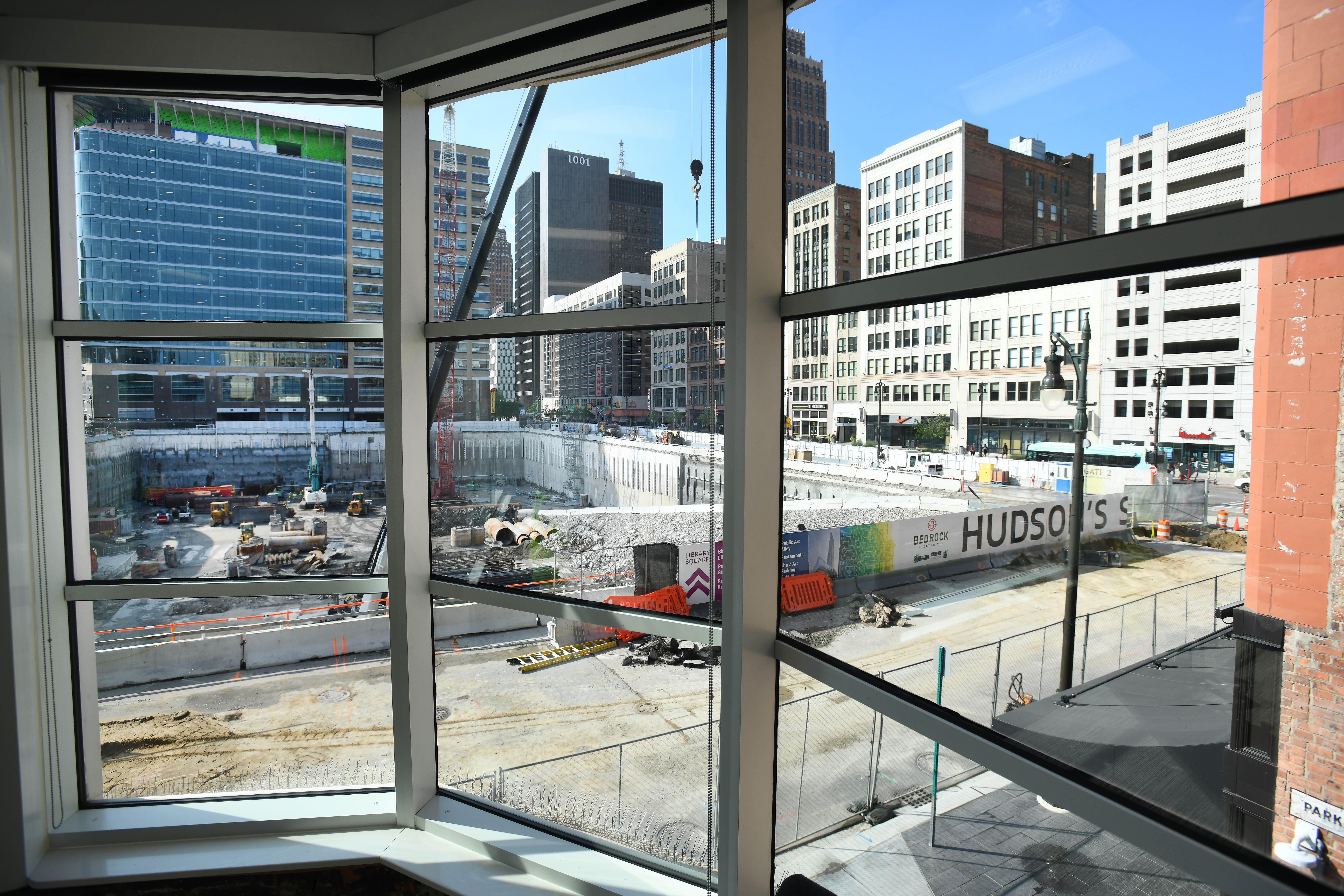Hudson's site tower might not be tallest in state, sky deck is out
 Candice Williams
Candice Williams
Detroit — The Hudson’s site tower might not become the tallest building in the state as initially planned, Bedrock officials said Wednesday as they gave an update on the project. And a public sky deck is no longer part of the plan.
The decision to remove the observation deck and possibly adjust the tower height were made as Bedrock considers a hotel operator for the tower portion of the development.
“A hotel is definitely a very, very strong possibility,” said Joe Guziewicz, vice president of construction for Bedrock. “Some of the reason we’re still in design refinement is as we get that hotel operator online, they are going to have a lot of impact on the function of the building, the number of units and ultimately the height of the building.”

The project couldn't handle the number of dedicated elevators required for a hotel, residential space and a sky deck.
"We wanted to attract this hotel, which meant we had to give on something, and the sky deck was the thing we gave up," Guziewicz said.
In December 2017, Bedrock broke ground on what was proposed to be a $1 billion, 1.4 million-square-foot mixed-use development. It was previously thought that the tower could reach around 912 feet, making it taller than the 727-foot-tall GM Renaissance Center and the tallest building in the state.

Guziewicz and other officials gave an update Wednesday on the Hudson’s site and three other projects in its construction pipeline: Monroe Blocks, Book Tower and the One Campus Martius expansion. In May 2018, Bedrock won approval for $618 million in tax incentives for the projects.
Bedrock declined to share updated budget figures for each of the developments. Developers have had to deal with a shortage in skilled trade workers and a rise in construction costs.
“It’s safe to that there are portions that are more expensive,” Guziewicz said. “There are portions that are better than they were. As an aggregate, more expensive? I’m going to say it’s close. We’ll leave it at that.”
Guziewicz said it’s tough to answer what the final height will be for the Hudson’s tower. The development at Woodward and Gratiot is expected to be completed in 2023.

The Hudson’s site tower was initially slated to be 100 percent residential, but with the addition of a hotel operator, the height could change. The idea for a hotel was added to meet the high demand for hotel rooms in the downtown, Guziewicz said.
According to the Detroit Metro Convention and Visitors Bureau, there are about 6,500 hotel rooms in the greater downtown area.
“Do I think it’s going to be half the size?” he said of the tower. “My gut reaction is probably not. Is it going to be the tallest building? Possibly… Until we settle with an operator, it’s just going to be very difficult to project what that final height is going to be."
Before plans for a sky deck were scrapped, Bedrock's architecture team said it was looking at the Willis Tower in Chicago, the Shard in London, New York’s One World Trade Center and Top of the Rock at Rockefeller Center for inspiration.
Despite the change in plans, the project could look similar to previously released renderings. The development includes two buildings, the tower and a mid-rise building separated by a through-cut.
"The imagery that's been released to date is consistent with the direction of the project," said Jamie Witherspoon, vice president for architecture and design for Bedrock.
On Wednesday, crews worked 40 feet below ground level in "the hole" on the foundation for the Hudson's site, drilling and filling caissons, a deep foundation system.
Passersby will begin to see by next spring the base of the two buildings at ground level, officials said.
Officials on Wednesday also provided an update on the Monroe Blocks development. The project is in an extended design period that will involve widening and shortening the building slightly.
Construction is expected to resume in early 2020 and be complete in 2022. Bedrock broke ground in December on the development bounded by Monroe, Bates, Cadillac Square and Randolph.
"We're still committed to doing a landmark mixed-use facility there," Guziewicz said.
According to the city of Detroit, upcoming work includes abatement of the former Albert Kahn-designed National Theatre building and preserving the terra cotta facade for use as a pedestrian archway.
Bedrock officials said they are talking with national brokerage firms with local presence to handle inquiries for office and retail space for the Monroe Blocks development.
"The national guys really know what's going on across the market, and they're the ones that are able to bring us the large clients that reach out to them on a daily basis looking for space," Guziewicz said.
"We're also confident with the amount of space we have based on all the inquiries we get and our inability to fill those inquires for large chucks of square footage that these buildings are absolutely needed and desired."
Other updates include:
- The One Campus Martius expansion is expected to be completed later this year ahead of schedule. Work is about 60 percent complete on what will be 310,000 square feet of office space and 27,000 square feet of rentable event space.
- Book Tower, a mixed-use building on Washington Boulevard, is expected to be completed in 2022. The exterior restoration is nearly complete and the interior renovation is ongoing. More than 2,400 historically accurate replacement windows have been installed.
Cwilliams@detroitnews.com
Twitter: @CWilliams_DN